››
Aesthetic Surgery Center
Dr. Anurag Agarwal's Aesthetic Surgery Center is a one-story medical / general office building with...
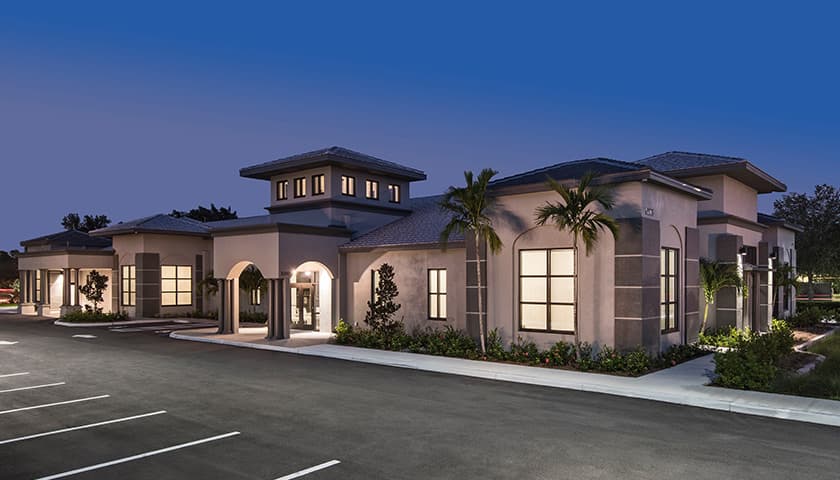
Aesthetic Surgery Center
Dr. Anurag Agarwal’s Aesthetic Surgery Center is a one-story medical / general office building with associated parking, underground utilities and stormwater management, located within Creekside Commerce Park.
››
All Seasons
A four-story living facility including independent, assisted and memory care units, located on Tamiami Trail...
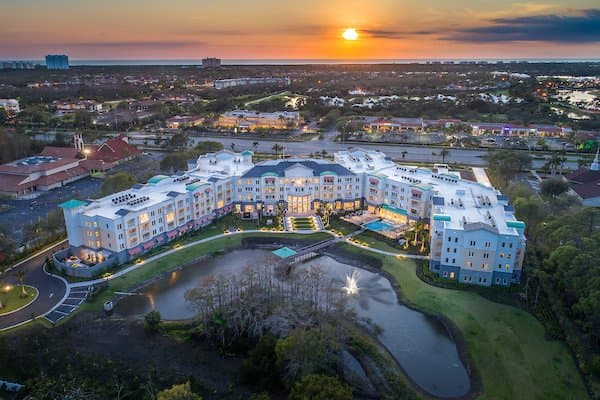
All Seasons
A four-story living facility including independent, assisted and memory care units, located on Tamiami Trail North just south of Sterling Oaks Blvd., with associated underground utilities, parking, stormwater management and offsite improvements to extend the existing water main.
- FDOT Utility, Access and Drainage Permitting
- Civil Design
- Stormwater Management
- PUD Monitoring
- Lake Excavation Design and Permitting
››
Avow
Davidson Engineering has provided civil engineering and planning services to AVOW for the past 12...
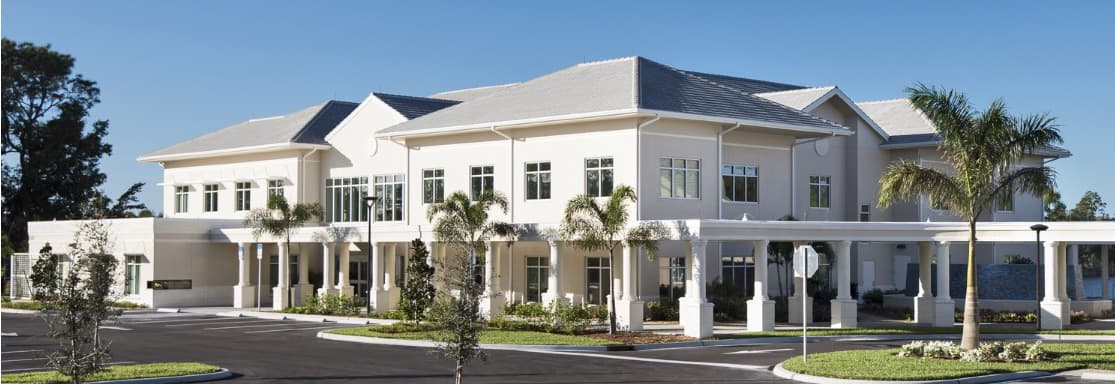
Avow
Davidson Engineering has provided civil engineering and planning services to AVOW for the past 12 years. DE assisted with rezoning, design and permitting for the continually evolving campus including the following:
- The addition of +/- 6.55 acres allowing for construction of a 6,600 sf multipurpose building and a Youth Center including additional parking, stormwater modifications, and infrastructure improvement.
- A new +/- 22,756 sf administrative building known as the “Lyon Center” with associated infrastructure and access.
››
Bonita Dental
Dr. Marcel Mattschei’s Bonita Dental is a new +/- 6,218 sf medical building, including paved...
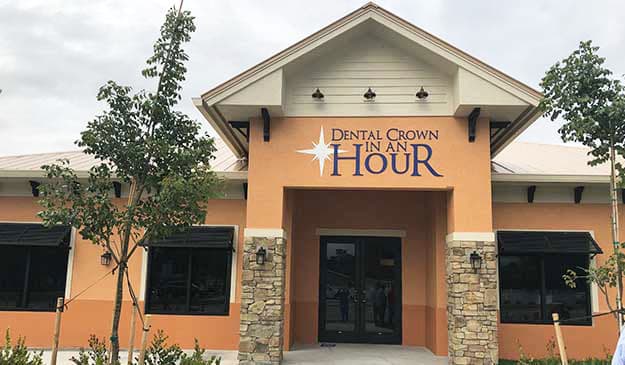
Bonita Dental
Dr. Marcel Mattschei’s Bonita Dental is a new +/- 6,218 sf medical building, including paved parking, underground utilities, stormwater management system and all associated landscaping/buffering.
››
David Lawrence Center
David Lawrence Center is a +/- 7.93 acre development zoned Estates with a Conditional Use...
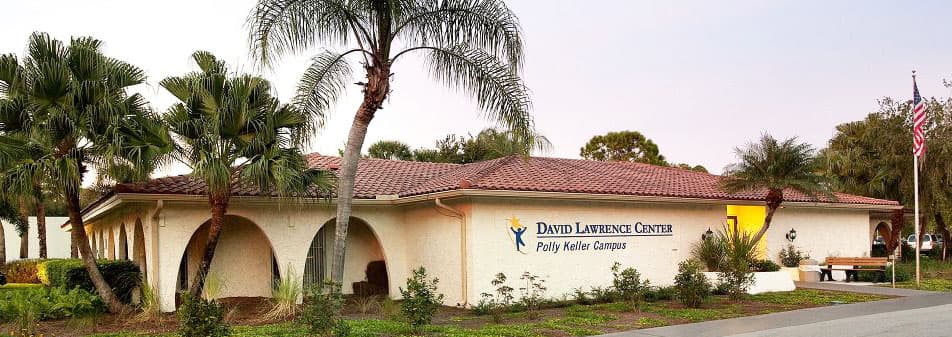
David Lawrence Center
David Lawrence Center is a +/- 7.93 acre development zoned Estates with a Conditional Use and is located just west of the intersection of Bathey Lane and 60th Street SW. Davidson Engineering assisted with the addition of a modular building, enclosure of an existing roofed patio and associated required parking, allowing for an expansion to the Crisis Stabilization Unit.
››
Keystone Place at Naples Preserve
Keystone Place at Naples Preserve is a three-story assisted living facility located on Pine Ridge...
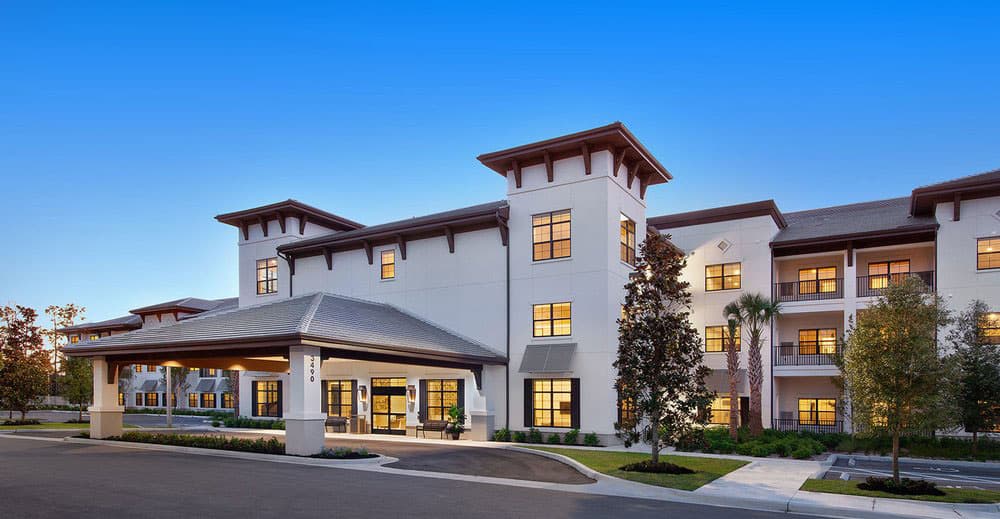
Keystone Place at Naples Preserve
Keystone Place at Naples Preserve is a three-story assisted living facility located on Pine Ridge Road, directly east of the Livingston Road intersection. Davidson Engineering assisted with platting the property creating 3 separate parcels. The assisted living facility parcel and 2 future development parcels. After platting, the project moved into the design and permitting phase, requiring a Site Development Plan (SDP) and Environmental Resource Permitting for modification to the master water management system.
››
Moorings Park
Moorings Park is an 88-acre independent, assisted living, and skilled nursing facility in the City...
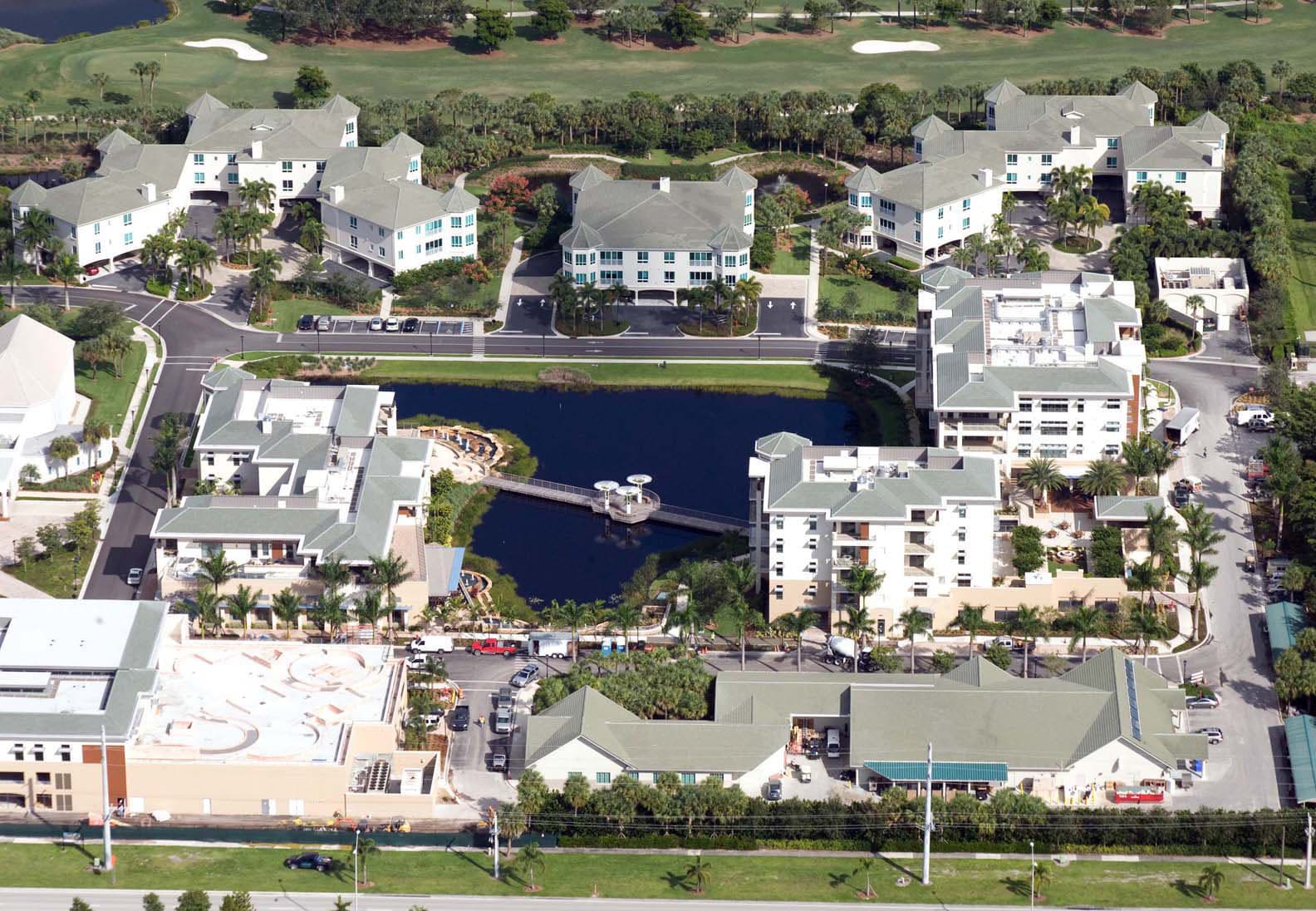
Moorings Park
Moorings Park is an 88-acre independent, assisted living, and skilled nursing facility in the City of Naples. Davidson Engineering has been the “on-call” engineer for over 15 years with a constantly evolving campus. Some examples of work include the new 30-bed assisted living facility known as Orchid Terrace, parking garages, a new gate house/entrance road, six (6) mid rise residence towers, an operation center, clubhouse expansion and a new Center for Healthy Living.
- Relocation of Coastal Ridge Ground Water Pipe Network
- Construction Engineering and Inspections
- Stormwater Redesign
- Local and State Permitting
- Modeling / Re-routing flows
››
NCH Healthcare ER Facility
NCH Healthcare ER Facility is a two-story, ±40,000 SF medical emergency center, situated on 3.36-acres...
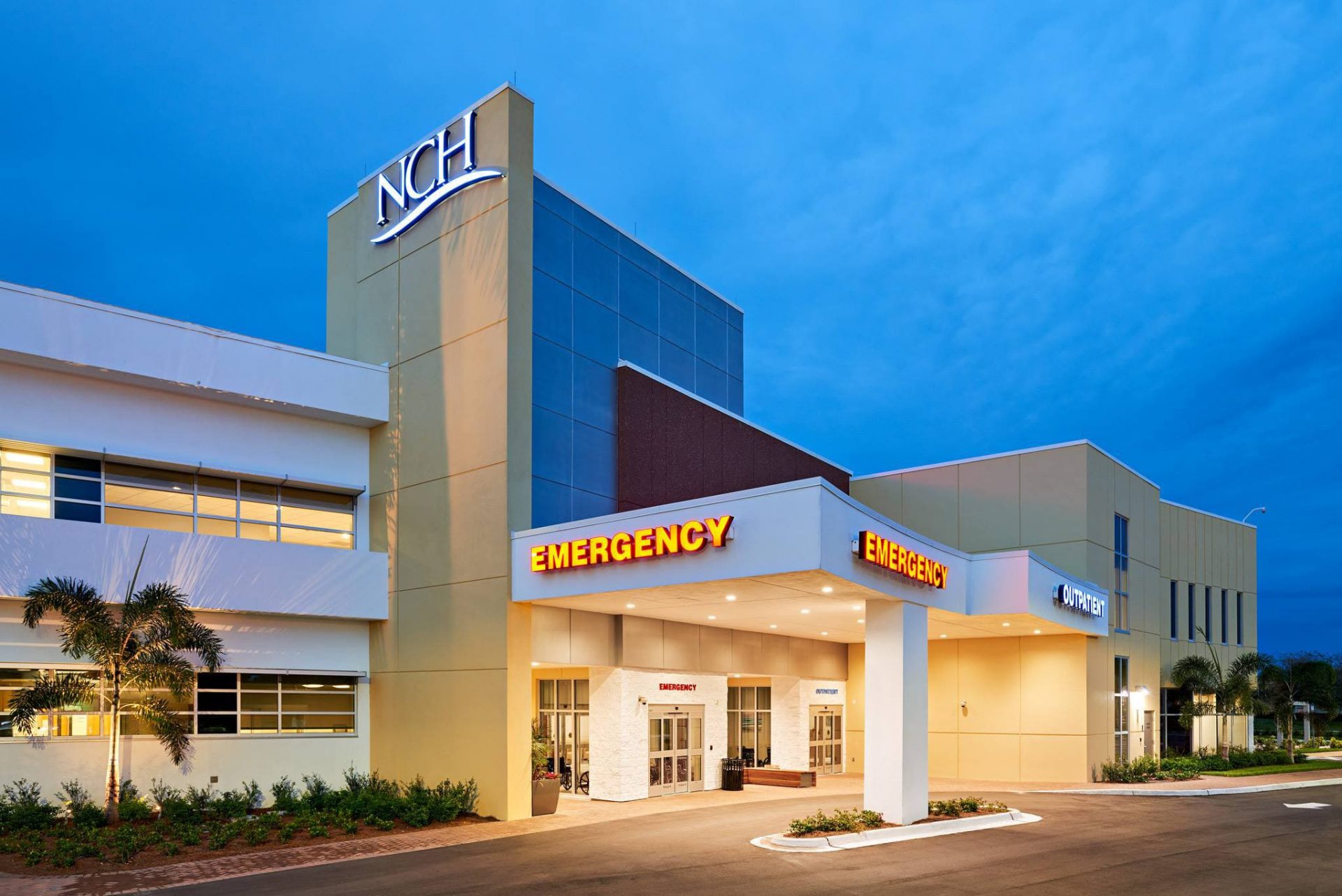
NCH Healthcare ER Facility
NCH Healthcare ER Facility is a two-story, ±40,000 SF medical emergency center, situated on 3.36-acres within the Heritage Bay PUD. The facility has been in operation since 2016, serving needed medical services to Collier County residents and visitors.
DE provided numerous professional services that were essential for permitting the construction of the facility. The scope of services included an insubstantial change to the PUD, a site development plan, right-of-way, stormwater management design and permitting. DE’s team provided construction administration support and worked closely with all interested parties, including Collier County Staff , in effort to expedite the opening of the highly anticipated 24-hour medical emergency facility.
DE has maintained an on-going working relationship with NCH Healthcare, Inc. and currently provides Planning and Engineering Services as needed at multiple NCH locations.
››
Neighborhood Health Clinic
Neighborhood Health Clinic is an existing facility located off Goodlette Frank Road and 12th Avenue...
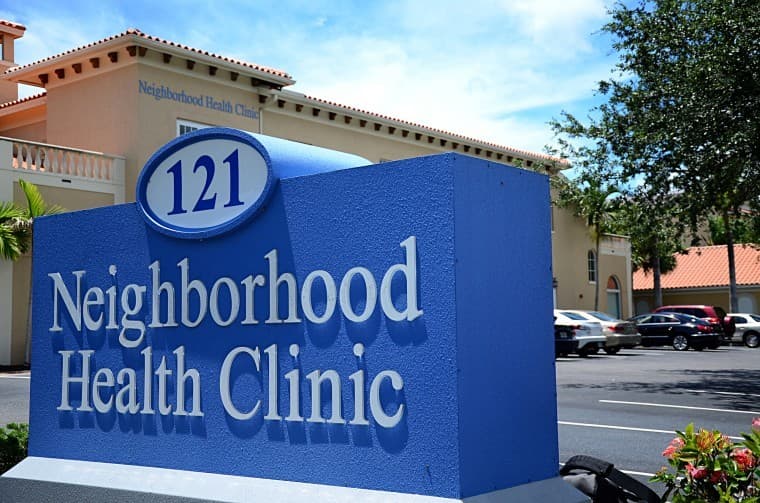
Neighborhood Health Clinic
Neighborhood Health Clinic is an existing facility located off Goodlette Frank Road and 12th Avenue South within the City of Naples. Davidson Engineering assisted with the site expansion of a +/-7,400 sf single story building to be utilized as an Education and Wellness Center to the existing facility.
››
Nichols Community Health Center
Nichols Community Health Center is a three-story health care facility consisting of +/-54,096 s.f. located...
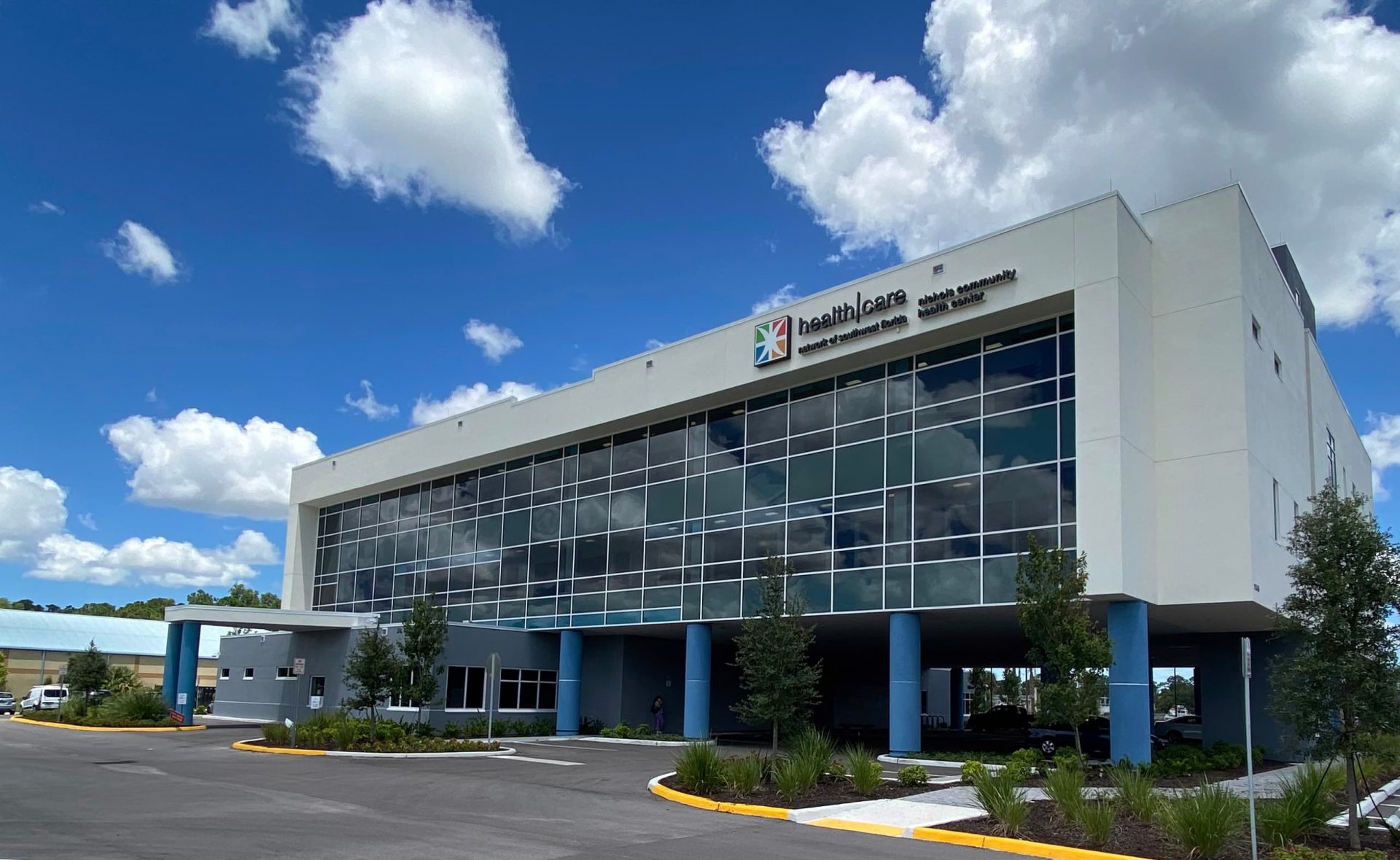
Nichols Community Health Center
Nichols Community Health Center is a three-story health care facility consisting of +/-54,096 s.f. located in the heart of the Golden Gate Community. The facility is within the Sungate PUD and required a replat to combine several tracts to create a unified site. The scope of work included the design of a new turn lane, stormwater management, utility infrastructure, parking, and permitting to obtain an approved site development plan (SDP) with Collier County and an environmental resource permit (ERP) with the SFWMD.
››
PRH Medical Office Building
PRH Medical Office is a new +/- 102,000 sf, 4-story medical office building located on...
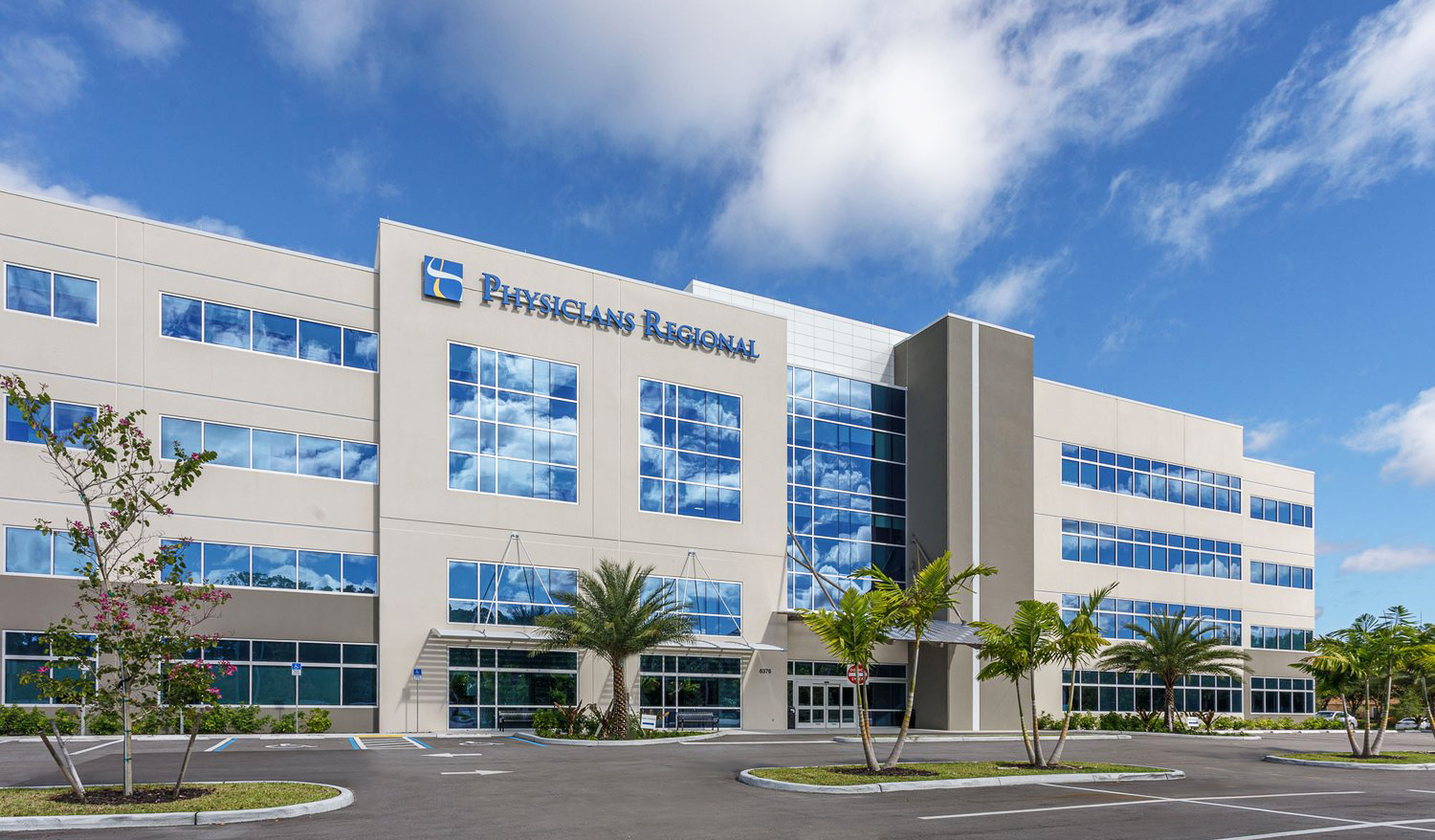
PRH Medical Office Building
PRH Medical Office is a new +/- 102,000 sf, 4-story medical office building located on Napa Blvd just south of Pine Ridge Road and east of I-75. The scope of work included a new right-in turn lane, site development plan permitting, and a new master stormwater system utilizing R-Tank (HD) Storm Chambers installed under the parking area.