››
5th & 5th Development
A redeveloped property with a new three-story mixed-use building including commercial on the ground level...
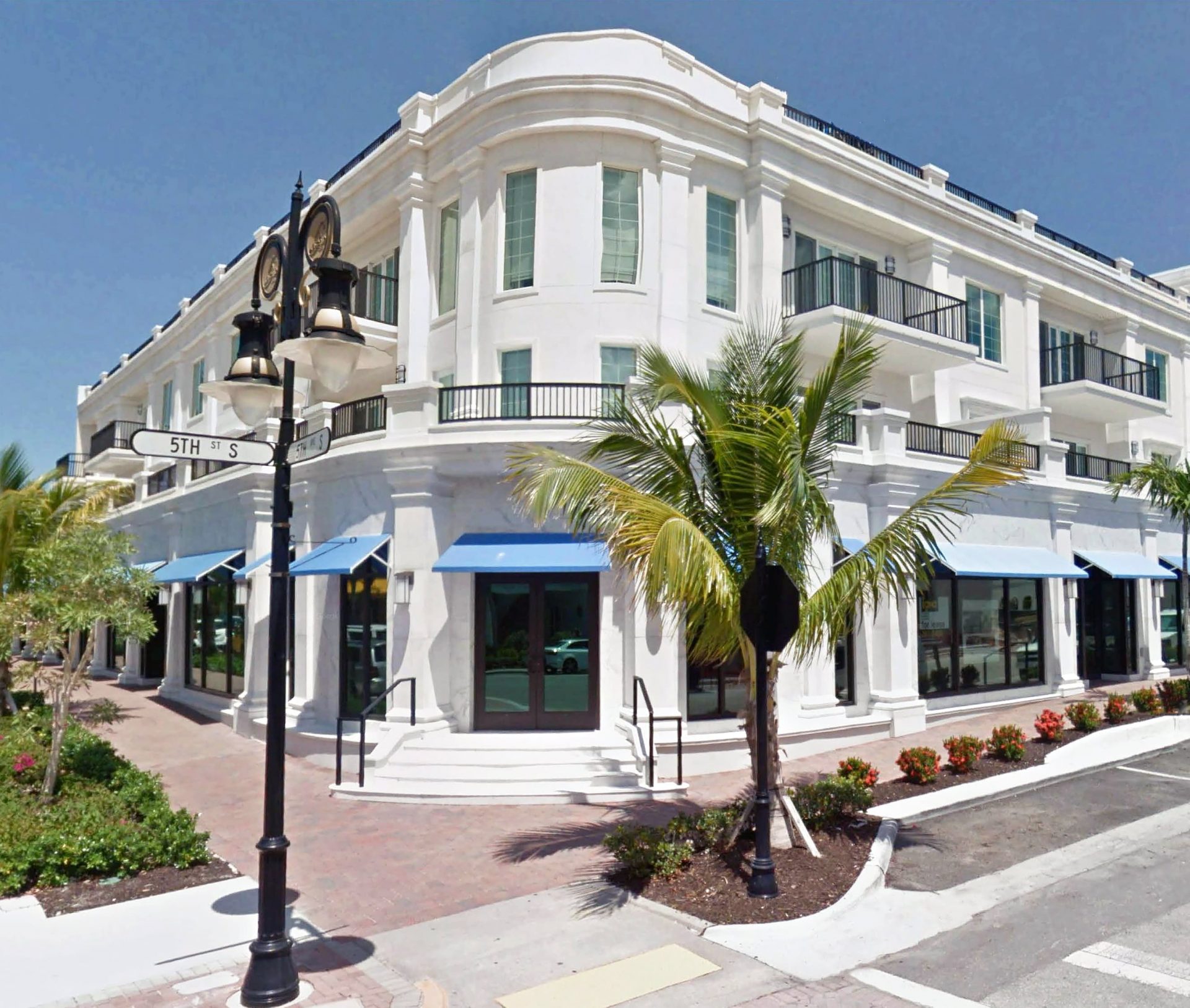
5th & 5th Development
A redeveloped property with a new three-story mixed-use building including commercial on the ground level and residential units on the second and third floors, located on the NW corner of 5th Avenue South and 5th Street South in the City of Naples. DE designed a subterranean parking level and offsite improvements including additional on street parking, sidewalk improvements, conversion of overhead power to underground and regarding/resurfacing of right of ways.
››
7-Foodmart
7-Foodmart is a 1.03 +/- acre project zoned Commercial Planned Unit Development (CPUD) located on...
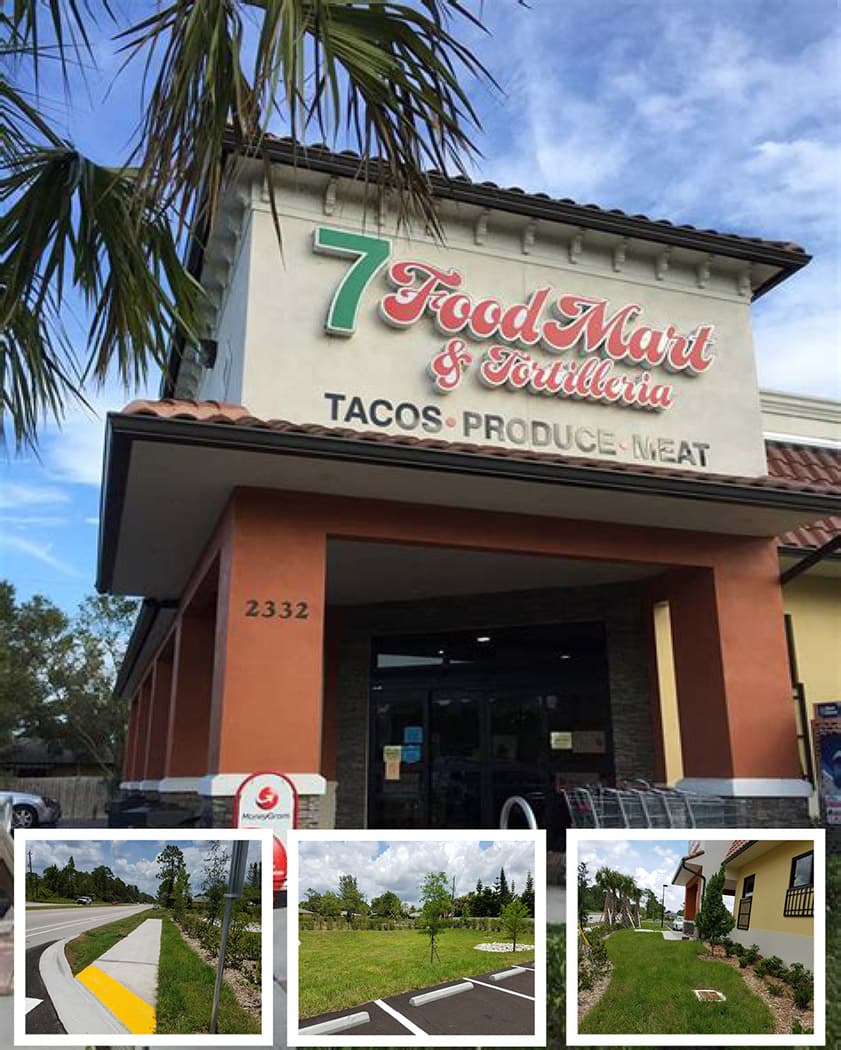
7-Foodmart
7-Foodmart is a 1.03 +/- acre project zoned Commercial Planned Unit Development (CPUD) located on Santa Barbara Blvd. just north of Golden Gate Parkway. DE provided site planning, civil design and permitting for a 6,754 +/- sf building, with associated parking, utilities and water management system.
››
Apex Motor Garages and Townhomes
Apex Motor Garages is a state-of-the-art storage facility located less than a mile from Sebring...
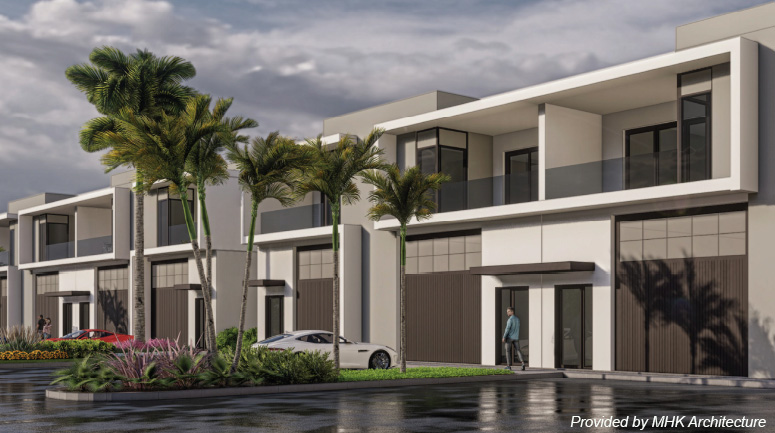
Apex Motor Garages and Townhomes
Apex Motor Garages is a state-of-the-art storage facility located less than a mile from Sebring International Raceway in Highlands County. Phase 1 of the project consists of 157 units spread across eight single story vehicular storage buildings (ranging in size from ±8,250 sf to ±33,000 sf), a communal clubhouse / amenity center, associated parking, utilities and a master stormwater management system, slated to open March 2024. Phase 2 of the Apex Motor Garages project consists of six two-story luxury townhomes, each containing 4 units with garages on the 1st floor and residential on the 2nd floor, associated parking, utilities, and a master stormwater management system. Construction for this phase of the project is scheduled for late spring of 2024.
››
Bank of America Center - US 41 N
The Bank of America Center is an existing facility located at 4501 Tamiami Trail North....
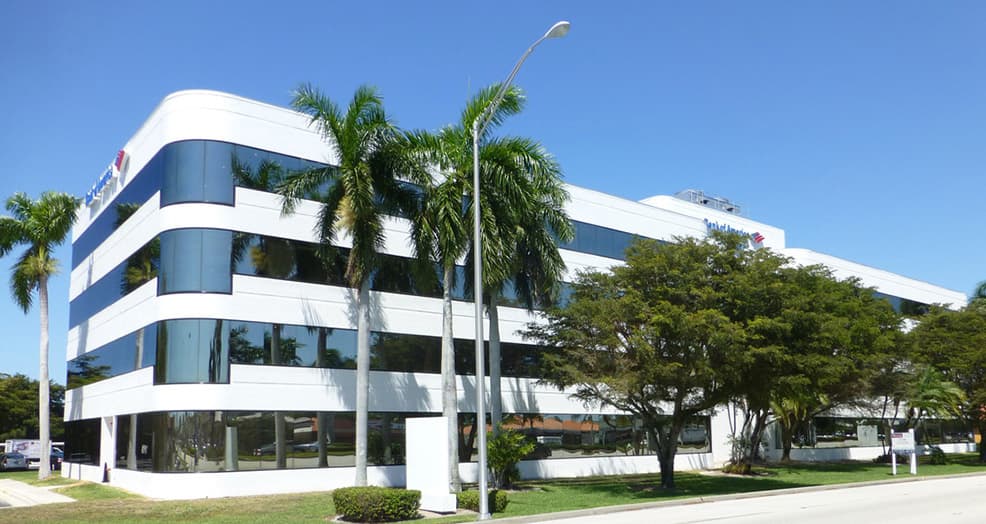
Bank of America Center - US 41 N
The Bank of America Center is an existing facility located at 4501 Tamiami Trail North. The project proposed removing the carport and bank drive through teller and lanes, resurfacing the rear parking lot, and installing new internal sidewalks. Davidson Engineering provided civil engineering services to obtain approval of a, Site Work Permit, ROW Permit, provide support through the DRB and public hearing process and a complete set of site civil construction drawings and specifications.
››
Cameron Commons Retail Center
Cameron Commons Retail Center is a 4.86 acre commercial strip plaza with approximately 32,000 square...
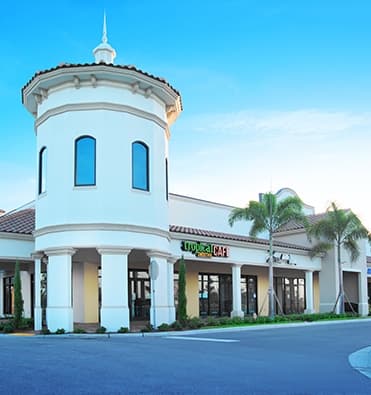
Cameron Commons Retail Center
Cameron Commons Retail Center is a 4.86 acre commercial strip plaza with approximately 32,000 square feet, located on the northeast corner of Immokalee Road and Collier Blvd. The plaza features Pelican Larry’s Raw Bar & Grill, a drive thru tropical smoothie café and Starbucks Coffee.
››
City Gate Commerce Center
City Gate is a 291-acre commercial and light industrial park comprised of three plats, an...
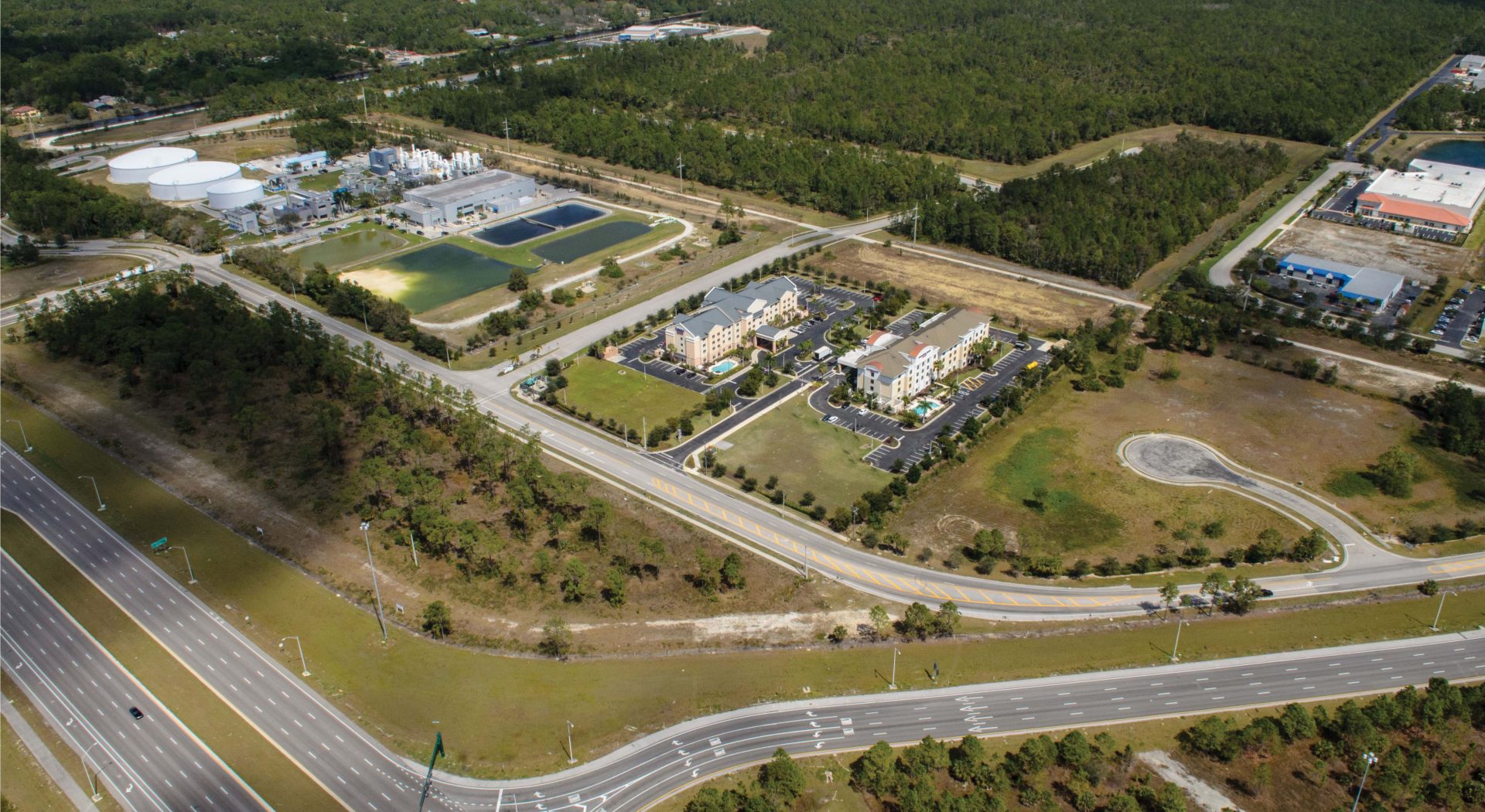
City Gate Commerce Center
City Gate is a 291-acre commercial and light industrial park comprised of three plats, an advanced stormwater management system, and the necessary utility and stormwater infrastructure to accommodate 2.8 million square feet of expansion. Scope of work included:
- Stormwater Management
- Utility & Stormwater Infrastructure
- Local, State and Federal Permitting
- Several Construction Plans and Plats
- Preliminary Construction Permits for the County Sports Complex located within City Gate
- Construction Engineering and Inspections
- Roadway Extension Plans
- Permitting to provide access to the Resource Recovery Business Park and 305 Parcel
››
Doubletree Suites
Davidson Engineering, Inc. provided Civil Engineering and permitting for the North Naples Doubletree Hotel. The...
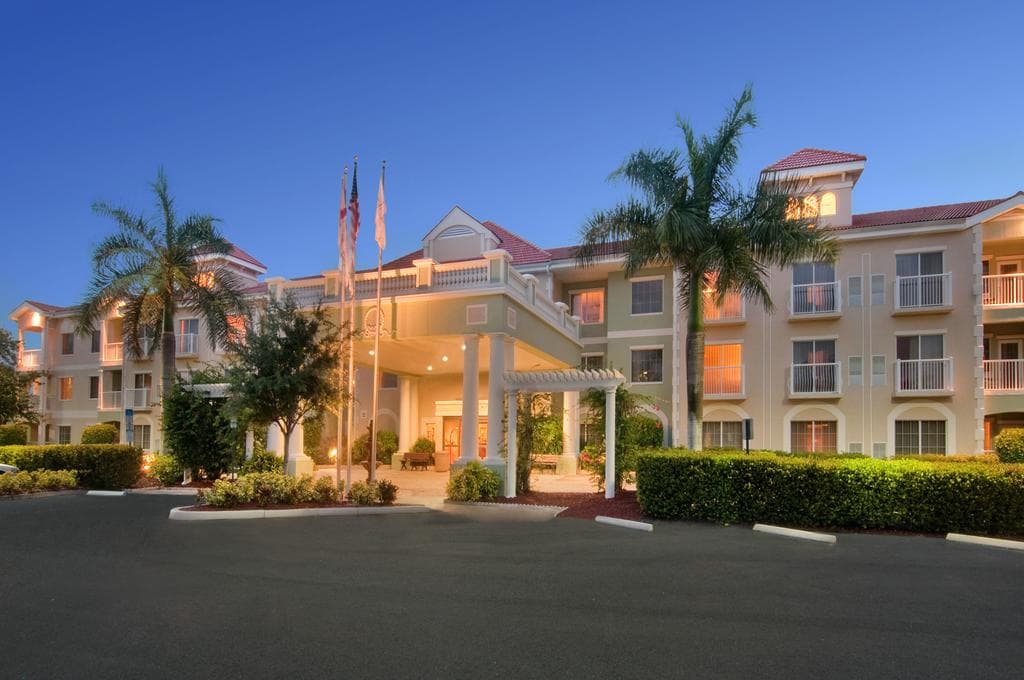
Doubletree Suites
Davidson Engineering, Inc. provided Civil Engineering and permitting for the North Naples Doubletree Hotel. The property is unique for a hotel property because it is located on the Cocohatchee River and includes a marine retaining wall along two waterfront sides and the preservation of mangroves and littoral plants. The Hotel is relatively large for the property because the site was designed with mostly underground water management detention.
››
Everglades Park Flamingo Lodge & Restaurant
Flamingo Lodge & Restaurant is the first hotel to be built in the Everglades National...
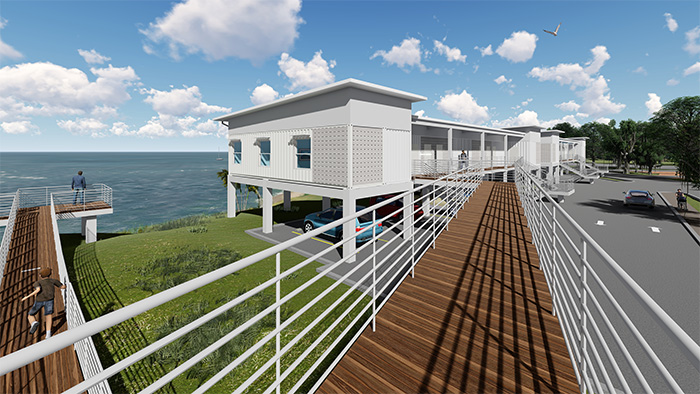
Everglades Park Flamingo Lodge & Restaurant
Flamingo Lodge & Restaurant is the first hotel to be built in the Everglades National Park. The newly constructed 24-room lodge and indoor/outdoor restaurant, opened at the end of 2023 and is located along the Florida Bay coast at the southernmost tip of the Florida Peninsula. DE provided Civil Site Design associated with the stormwater management, utilities, and permitting through the National Park Service (NPS).
››
Horizon Business Services
Horizon Business Services is a permitted 2+ story commercial building, spanning more than 12,000 sq...
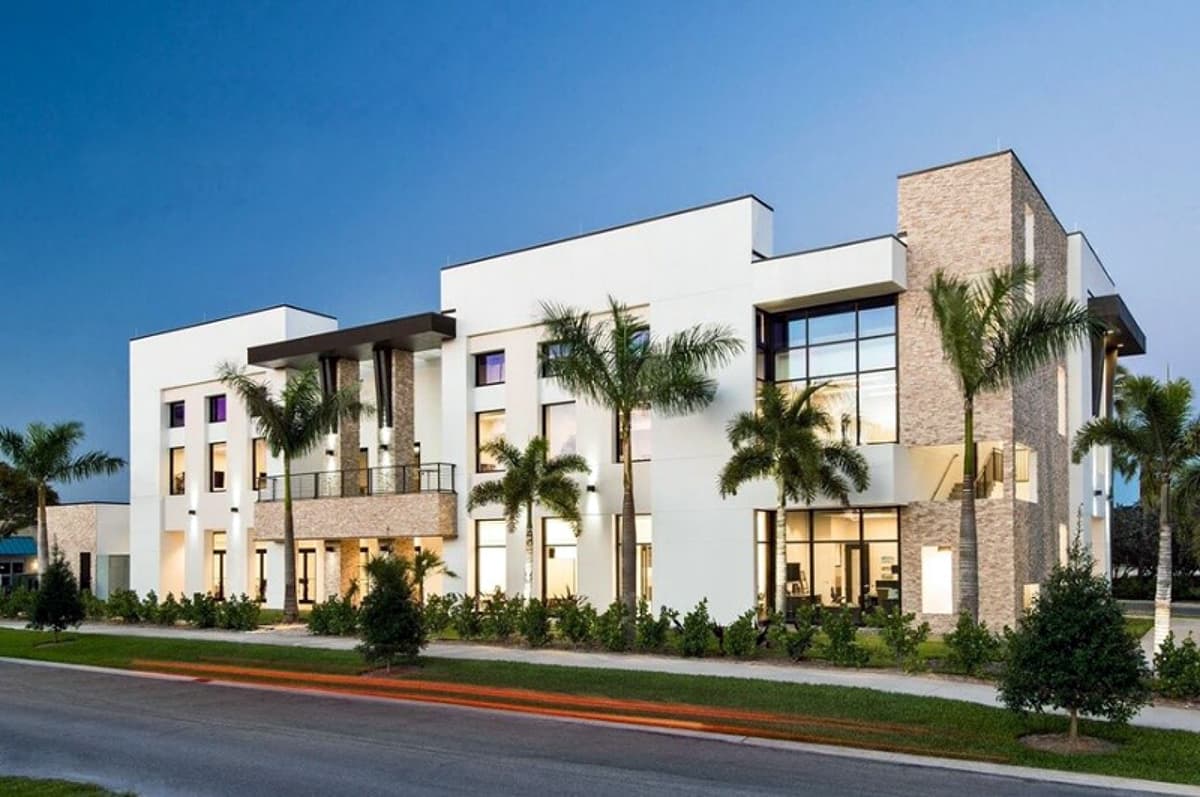
Horizon Business Services
Horizon Business Services is a permitted 2+ story commercial building, spanning more than 12,000 sq feet within the City of Naples limits off of US 41, just a block South of Golden Gate Parkway. The building will be home base for the locally founded custom software company featuring Caterease, catering and event management software. The state-of-the-art building will also host massive web- based cloud storage servers, one of Horizon’s new business ventures. The scope of work includes:
- Civil Design
- Construction and Project Management
- Local and State Permitting
- Stormwater Management
- Utility & Stormwater Infrastructure
››
Inn on Fifth
The existing Inn on Fifth, expanded directly across the street, offering the club level hotel...
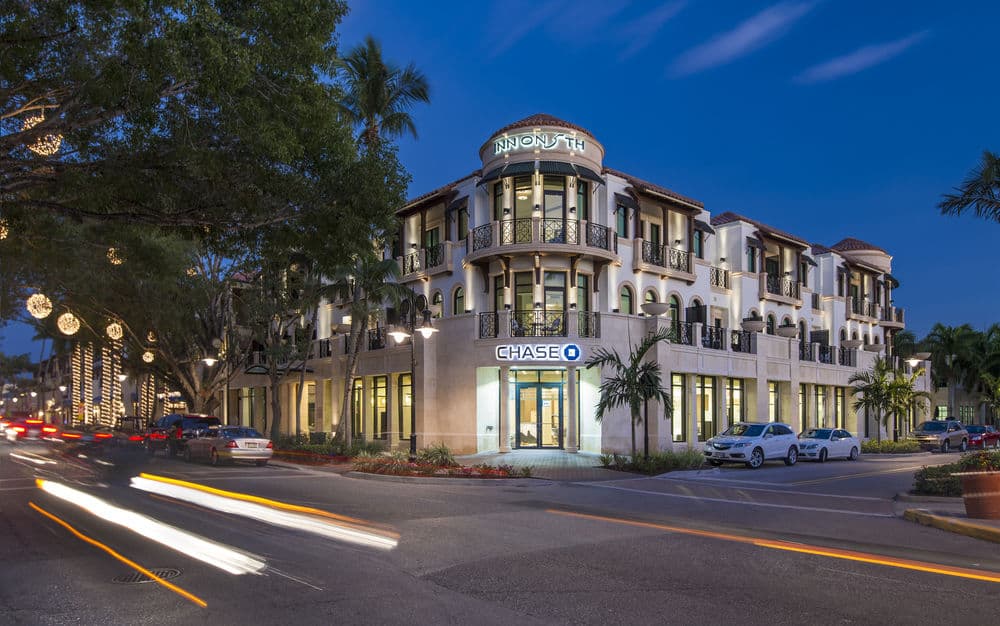
Inn on Fifth
The existing Inn on Fifth, expanded directly across the street, offering the club level hotel experience. The building was a true redevelopment project in the heart of Old Naples, razing a dated single-story strip retail center with a state of the art 3-story building. Davidson Engineering designed the underground stormwater management and utility connections under the rear drive- thru of the building, all on a zero-setback lot. Also associated with the project was the partial re- design of Park Street and an off-site parking lot on 4th Avenue South.
- Civil Design
- Construction and Project Management
- Local Permitting
- Stormwater Management
- Utility & Stormwater Infrastructure
››
LaMoraga
LaMoraga Restaurant is located at 3936 Tamiami Trail North (US41) Naples, on a 0.86 acre...
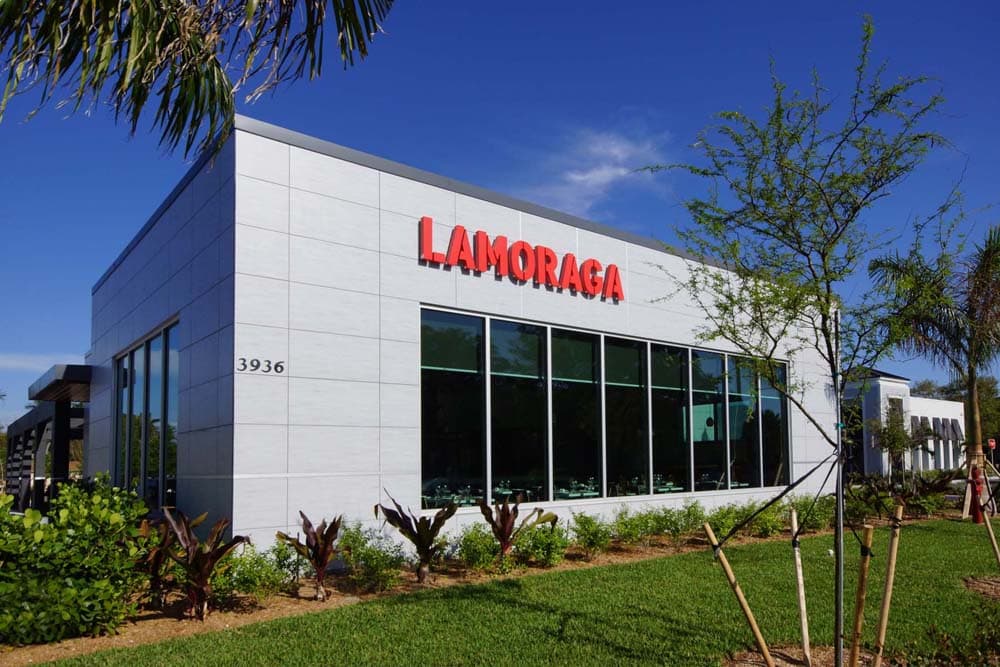
LaMoraga
LaMoraga Restaurant is located at 3936 Tamiami Trail North (US41) Naples, on a 0.86 acre commercially (C4) zoned parcel. This redevelopment project proposed conversion of a dated office building into a posh, contemporary restaurant. The site improvements included conversion to public sewer and an innovative stormwater management system comprised entirely of a permeable paver system, one of the first in Naples. The entire drivable paver surface on-site allows stormwater to percolate through to the integral storage beneath, with no need for storm pipes or catch basins. This is the first LaMoraga restaurant to open in the United States. The LaMoraga restaurant franchise, which features contemporary Spanish cuisine, currently has four restaurants in Spain, specifically in Puerto Banús, Granada and two in Málaga.
››
Lane Park
Lane Park is a 5.75 +/- acre commercial planned unit development (CPUD) located within the...
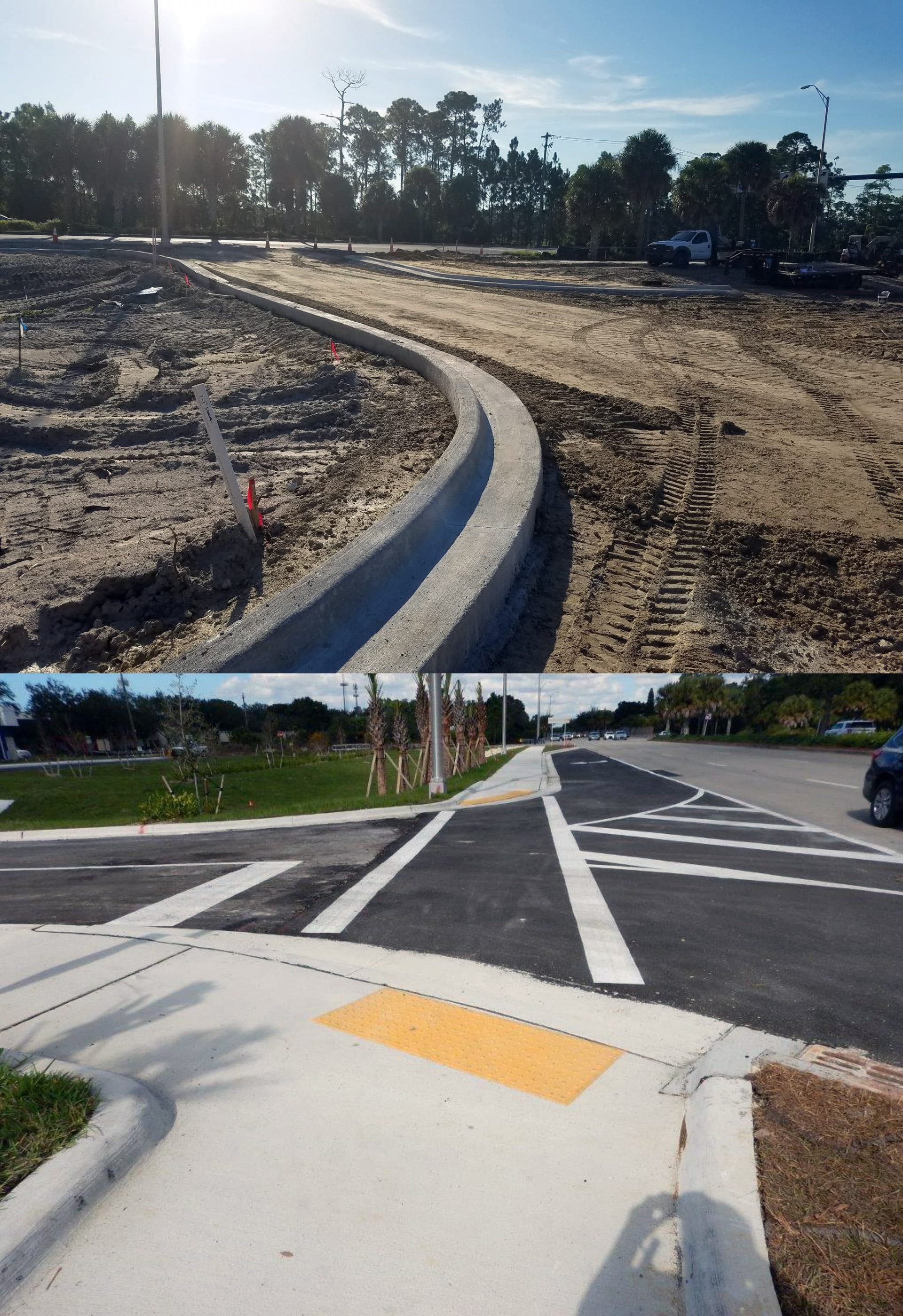
Lane Park
Lane Park is a 5.75 +/- acre commercial planned unit development (CPUD) located within the Collier County Production Park at the northwest corner of Livingston Road and Radio Road. The scope of work required re-platting to divide contiguous properties into four lots with necessary underground utilities, water management areas, landscaping, and interconnected shared access ways to Market Avenue. An additional access point was provided on Livingston Road and included a new turn lane and curb work on Livingston Road and sidewalk construction within the Radio Road ROW.
››
Mission BBQ
Mission BBQ opened it’s first restaurant in Collier County early in 2023, located off Airport...
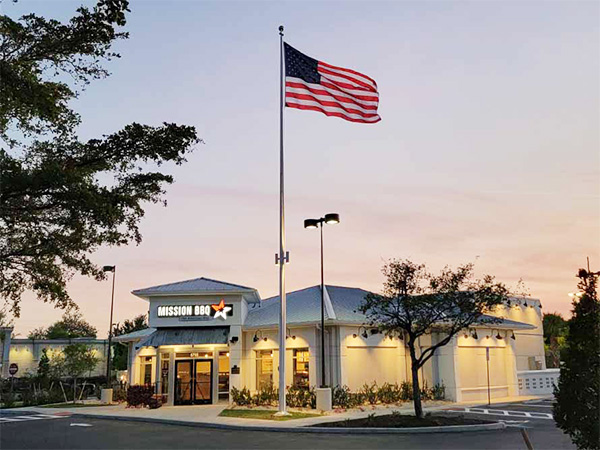
Mission BBQ
Mission BBQ opened it’s first restaurant in Collier County early in 2023, located off Airport Road within the Promenade at Naples Centre shopping center. The restaurant concept celebrates American Military and First Responders. The project converted the existing bank building into the new restaurant and reconfigured the existing parking to serve the new building use.
››
Naples Beach Club & Golf Course
Naples Beach Club is a ±125 acre property located along Gulf Shore Blvd N in...
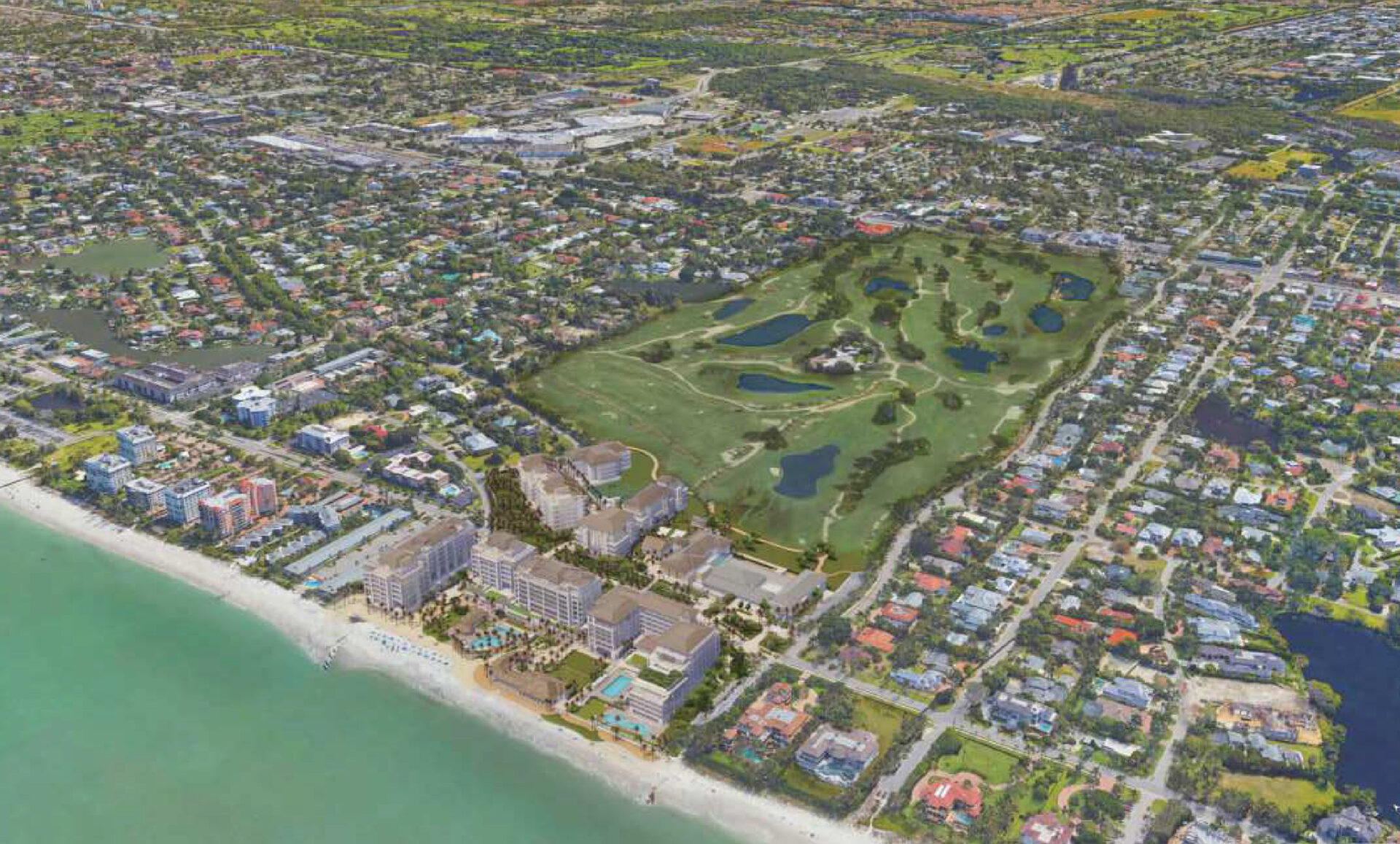
Naples Beach Club & Golf Course
Naples Beach Club is a ±125 acre property located along Gulf Shore Blvd N in the City of Naples. This is a very intricate project that consists of designing and permitting a new hotel with residential high rises along the gulf and re-designing the historic golf course
››
Northbrooke Plaza
The Professional Village of Northbrooke consists of elegant single story professional and medical office suites....
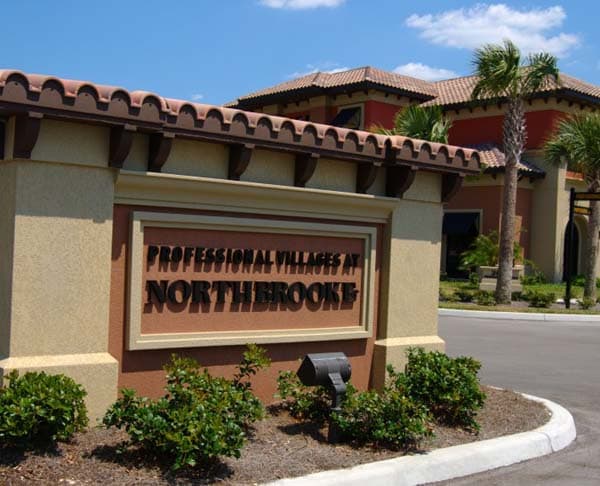
Northbrooke Plaza
The Professional Village of Northbrooke consists of elegant single story professional and medical office suites. Davidson Engineering provided complete site design and permitting services for this project.
››
NRE Design Park
NRE Design Park is a commercial site located in downtown City of Naples, being constructed...
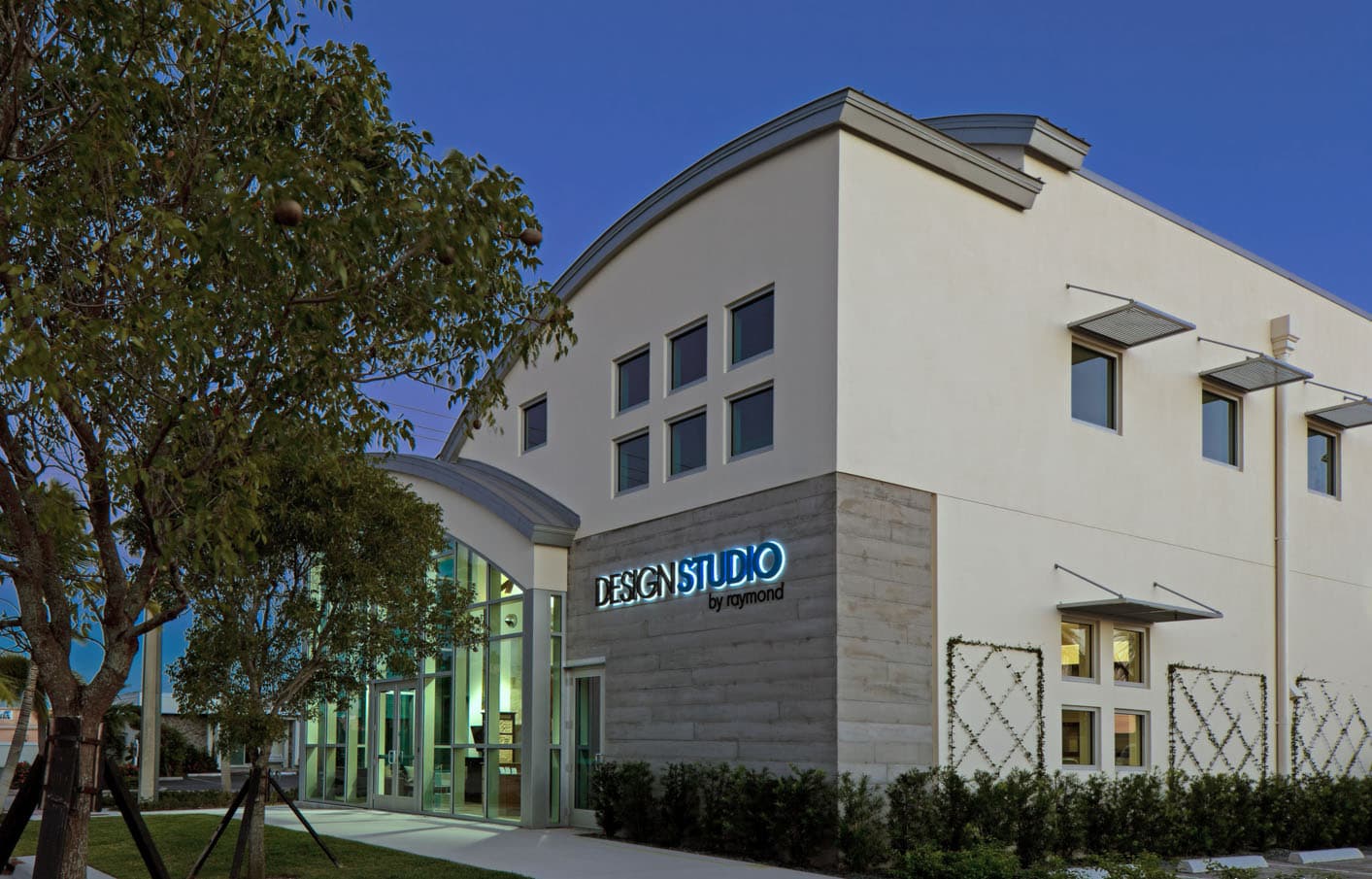
NRE Design Park
NRE Design Park is a commercial site located in downtown City of Naples, being constructed in multiple phases. The initial building is home to Raymond Building Supply’s Design Studio by Raymond. The second phase of construction will include a multitude of commercial lease space for distinctive design showrooms. Future phases will include commercial space along US41 and loft style condominiums within the site. The site improvements include an innovative stormwater management system comprised entirely of a permeable paver system, one of the first in Naples. The entire drivable paver surface on-site allows stormwater to percolate through to the integral storage beneath, with no need for storm pipes or catch basins.
››
Premier Jet Hanger
Luxury aircraft hangar located on the SE taxiway of the Naples Airport. This property features...
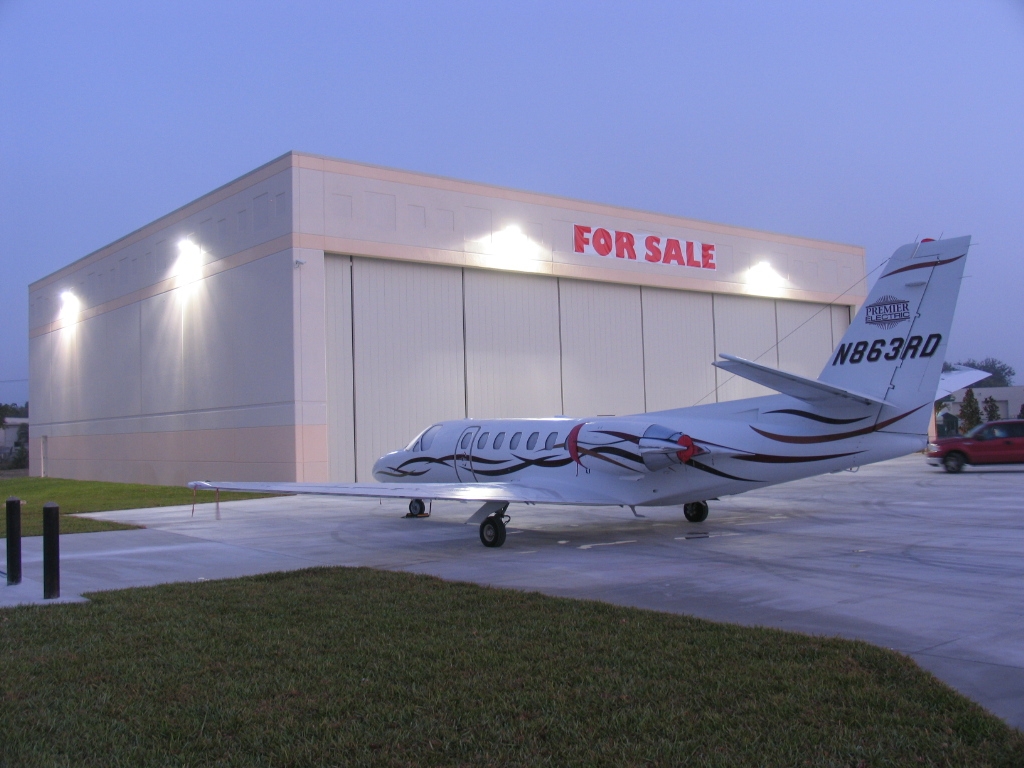
Premier Jet Hanger
Luxury aircraft hangar located on the SE taxiway of the Naples Airport. This property features onsite fuel storage and enough hangar space to house a Gulfstream G-5. The design of this property required coordination and apron alignment with the ongoing taxiway construction.
››
Robb & Stucky
City of Naples: Robb & Stucky is a two-story furniture store consisting of approximately 57,000...
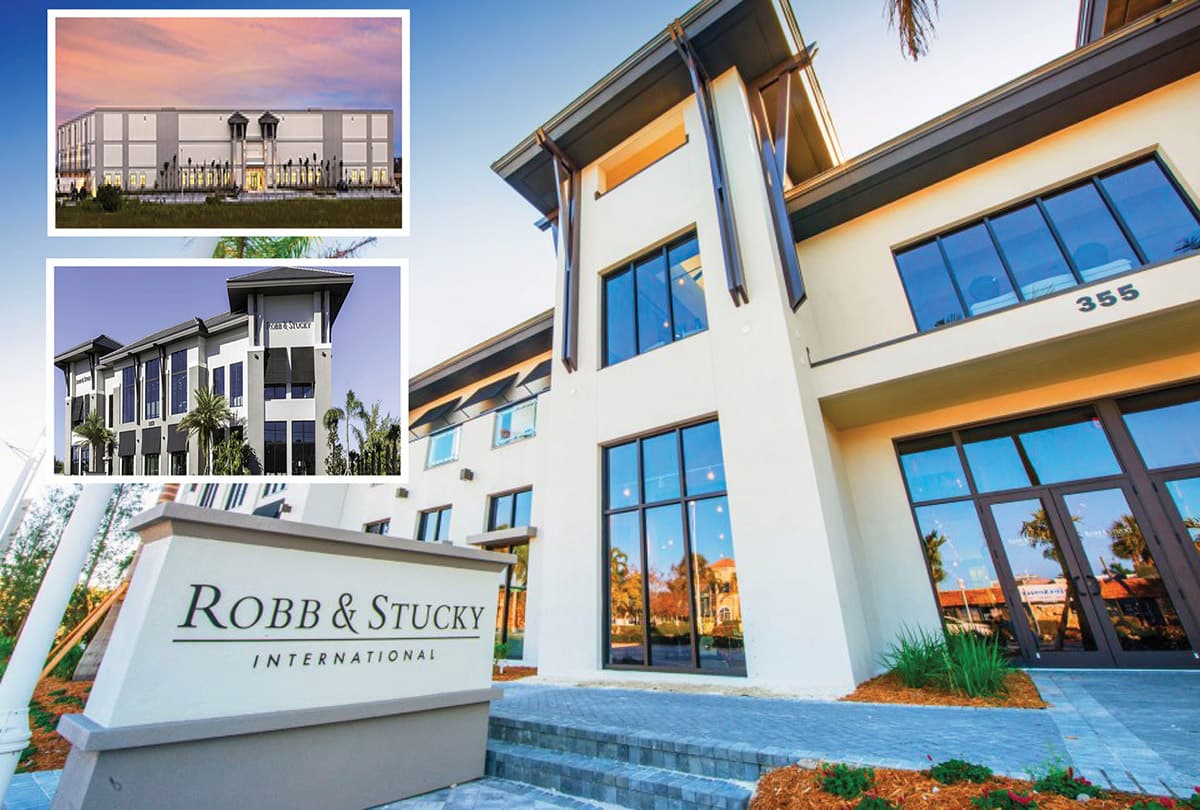
Robb & Stucky
- City of Naples: Robb & Stucky is a two-story furniture store consisting of approximately 57,000 square feet, located in the downtown City of Naples. On-street parking and sidewalk improvements were designed to be consistent with the City’s Heart of Naples streetscape improvement plans. Off-street parking was constructed to accommodate City parking requirements with pedestrian connections to US 41, 3rd Ave S & 4th Ave S. All storm water management was designed and constructed underground in order to maximize the area to be developed while still meeting all aspects of the City storm water management ordinance.
- Lee County-Corporate Headquarters: The Robb & Stucky located in Lee County is a 259,294 s.f. distribution center consisting of warehouse and office use. The construction was completed in two phases and included the office and warehouse space, the necessary utilities, parking areas, storm water management, and landscaping.
- Boca Raton: Robb & Stucky International is a new 2-story furniture store consisting of 28,331 sf with associated parking, stormwater management and other required site improvements, located in the City of Boca Raton.
››
Staybridge Suites
Staybridge Suites is a four-story hotel located within the Lely Resort PUD, more specifically, on...
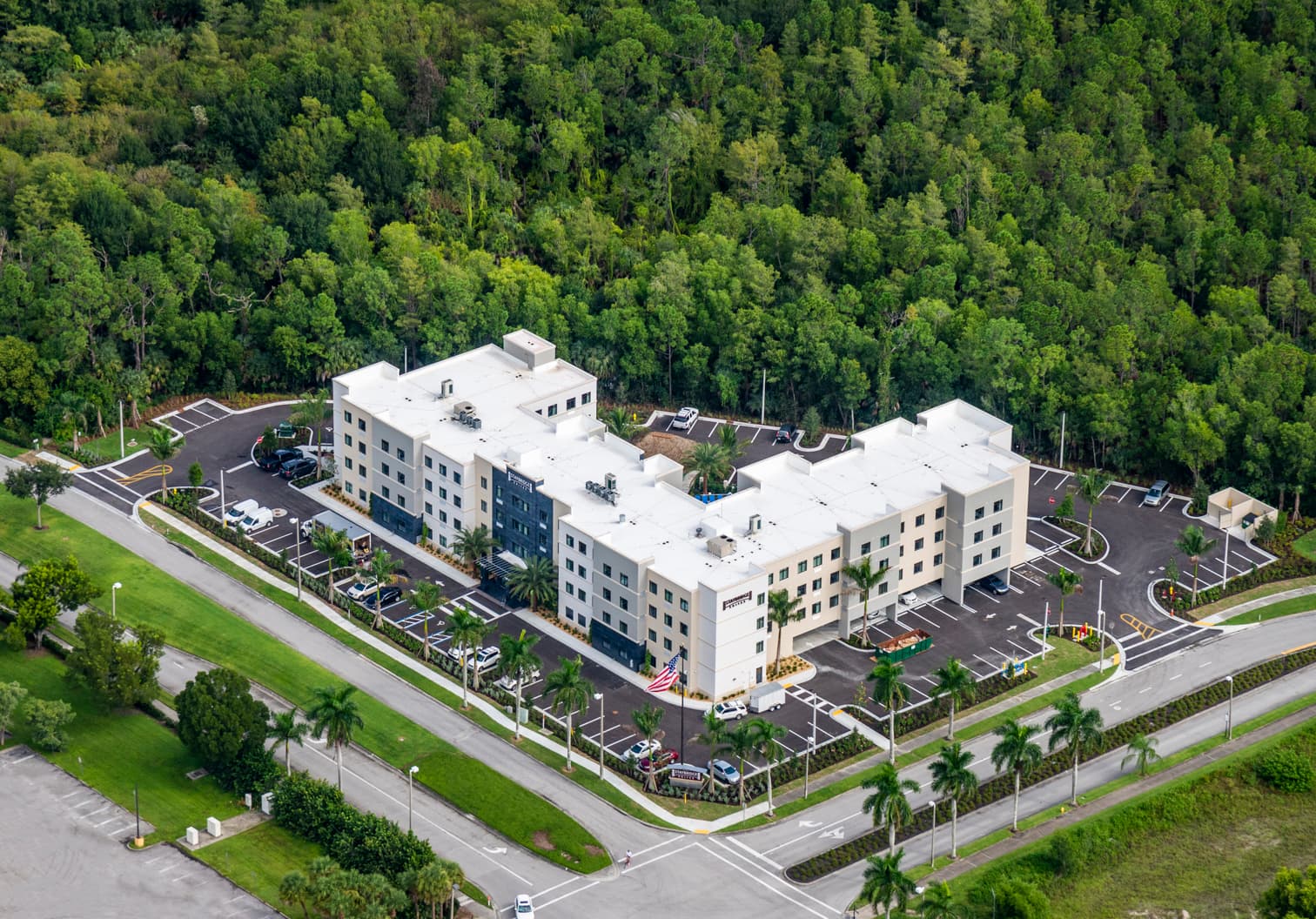
Staybridge Suites
Staybridge Suites is a four-story hotel located within the Lely Resort PUD, more specifically, on the north corner of Celeste Drive and Triangle Blvd. This site included associated parking, connection to existing utility stub-outs, connection to the master stormwater management system, and landscaping.
››
Sugden Park
Sugden Park Plaza is a 4+/- acre commercial parcel located within the Lake Avalon PUD...
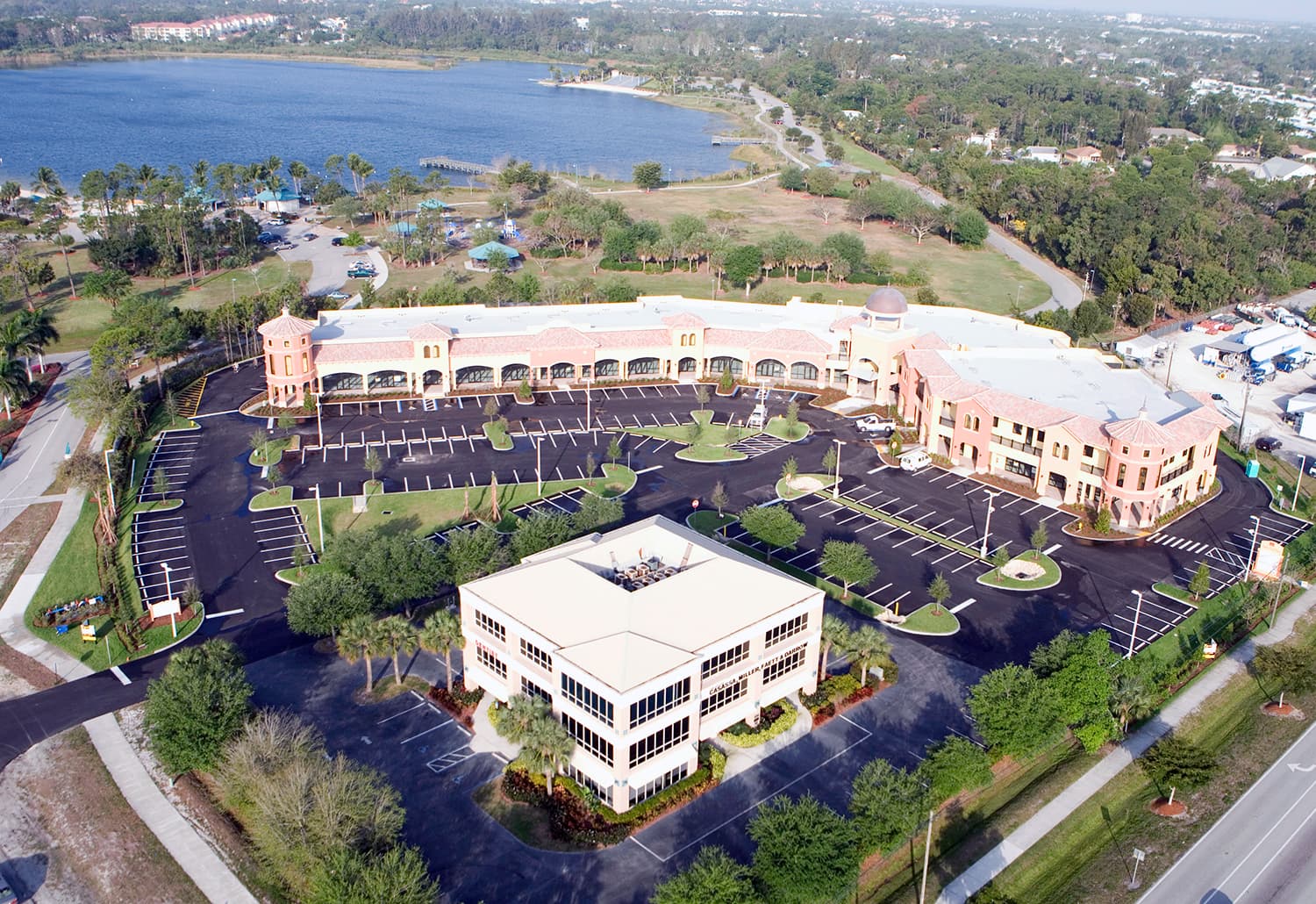
Sugden Park
Sugden Park Plaza is a 4+/- acre commercial parcel located within the Lake Avalon PUD on the northwest corner of US 41 and Avalon Drive within Collier County. DE provided assistance to obtain a site development plan amendment, Environmental Resource Permit and FDOT design and permitting, for the proposed 42,402 sf commercial strip plaza consisting of general office and retail space.
››
Tamiami Ford
Tamiami Ford is located off Airport Pulling Road North just south of Golden Gate Parkway....
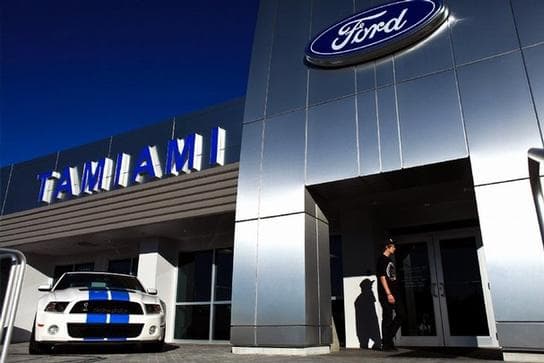
Tamiami Ford
Tamiami Ford is located off Airport Pulling Road North just south of Golden Gate Parkway. The project proposed to expand an existing building and to demolish and replace two other buildings with a two-story structure featuring a structurally unified sales center, service center, and accessory service center on the first floor with open-air storage on the second floor. Davidson Engineering provided conceptual engineering and planning design, a Site Development Plan Amendment and Site Plan with Deviations, a Construction Phasing Plan and Engineering Construction Services.
››
Tamiami Hyundai
Formerly the home of King Richards in Collier County, this site posed multiple challenges including...
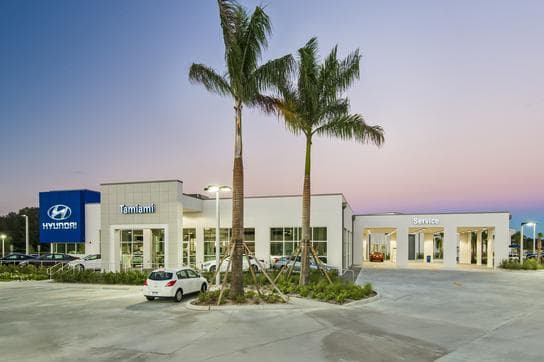
Tamiami Hyundai
Formerly the home of King Richards in Collier County, this site posed multiple challenges including utilizing existing storm water features to accommodate a modern 65,000 square foot automotive sales and service facility. Client, Corporate, and County regulations were met throughout the design process and construction.
››
University IV
University IV, a parcel within University Park, is a freestanding, two-story, Class-A office building located...
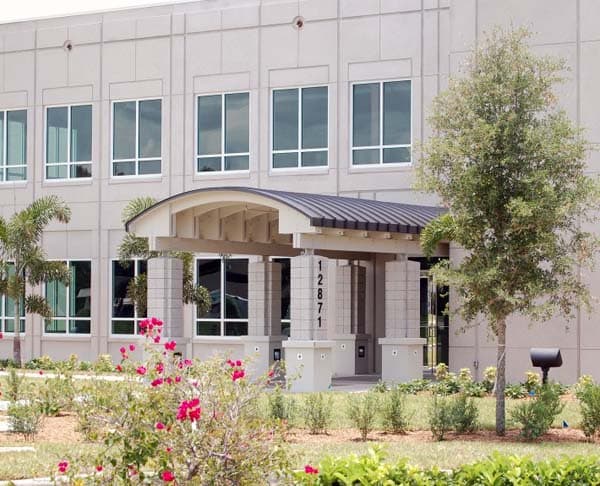
University IV
University IV, a parcel within University Park, is a freestanding, two-story, Class-A office building located in Fort Myers where Summerlin Road and College Parkway intersect. A re-design of the existing utilities and parking configuration was required to accommodate this modern facility.
››
Vanderbilt Commons Phase I & II
Vanderbilt Commons is a zoned MPUD located on the North side of Vanderbilt Beach Road...
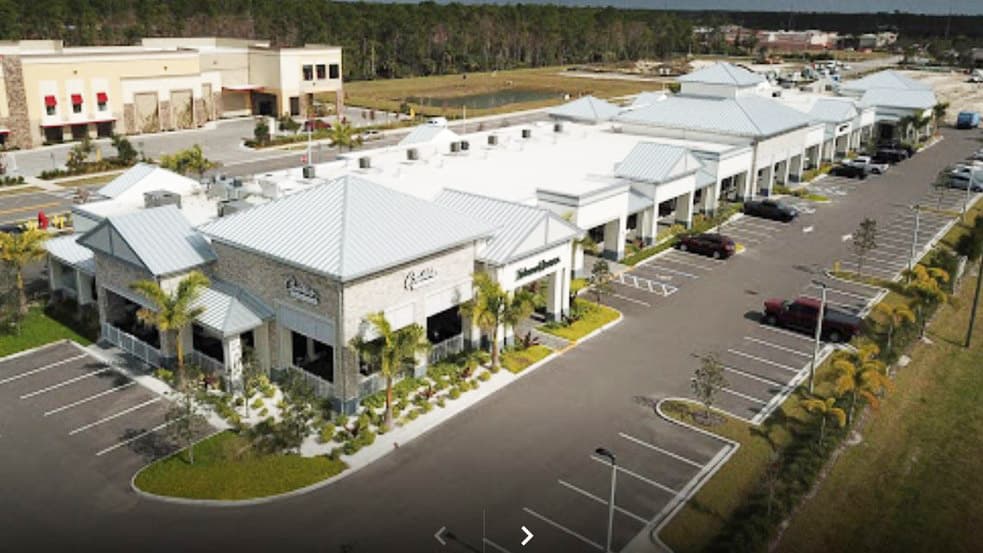
Vanderbilt Commons Phase I & II
Vanderbilt Commons is a zoned MPUD located on the North side of Vanderbilt Beach Road approximately 1/4 mile west of Collier Boulevard. Davidson Engineering provided engineering and planning services to replat the remaining lots, amend the growth management plan (GMPA) and Planned Unit Development Amendment (PUDA) to obtain additional land uses, including a less intensive self-storage facility, and additional square footage excluded from the original zoning.
Upon completion of the zoning, DE provided engineering services for a phased site development plan (SDP) for a commercial retail center consisting of two buildings, each approximately 34,000- 36,000 square feet. A separate SDP, for a three-story storage facility (95,000 square feet) was designed and permitted following the completion of the commercial retail center. DE recently completed design and permitting for two (2) turn lanes along Vanderbilt Beach Road (East and West) abutting the project frontage.
››
Walgreens at Wilson Blvd
This Walgreens was the first pharmacy developed in Golden Gate Estates located at the corner...
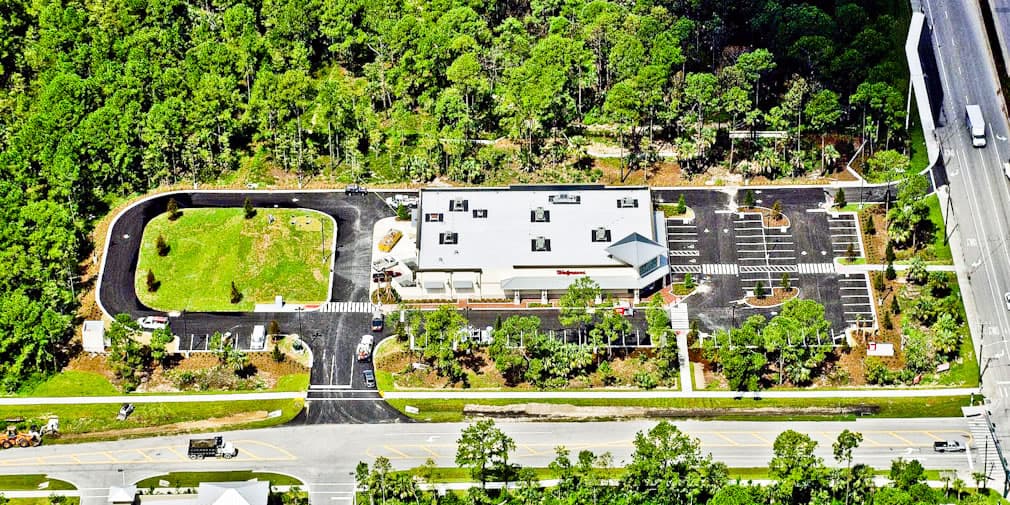
Walgreens at Wilson Blvd
This Walgreens was the first pharmacy developed in Golden Gate Estates located at the corner of Wilson Blvd and Golden Gate Blvd. The 14,500 square foot pharmacy included an onsite HOOT ATU septic system with a grinder station and a public water supply well and treatment facility.
››
Waterside Shops
A staple of Collier County for many years, the open air commercial plaza of retail...
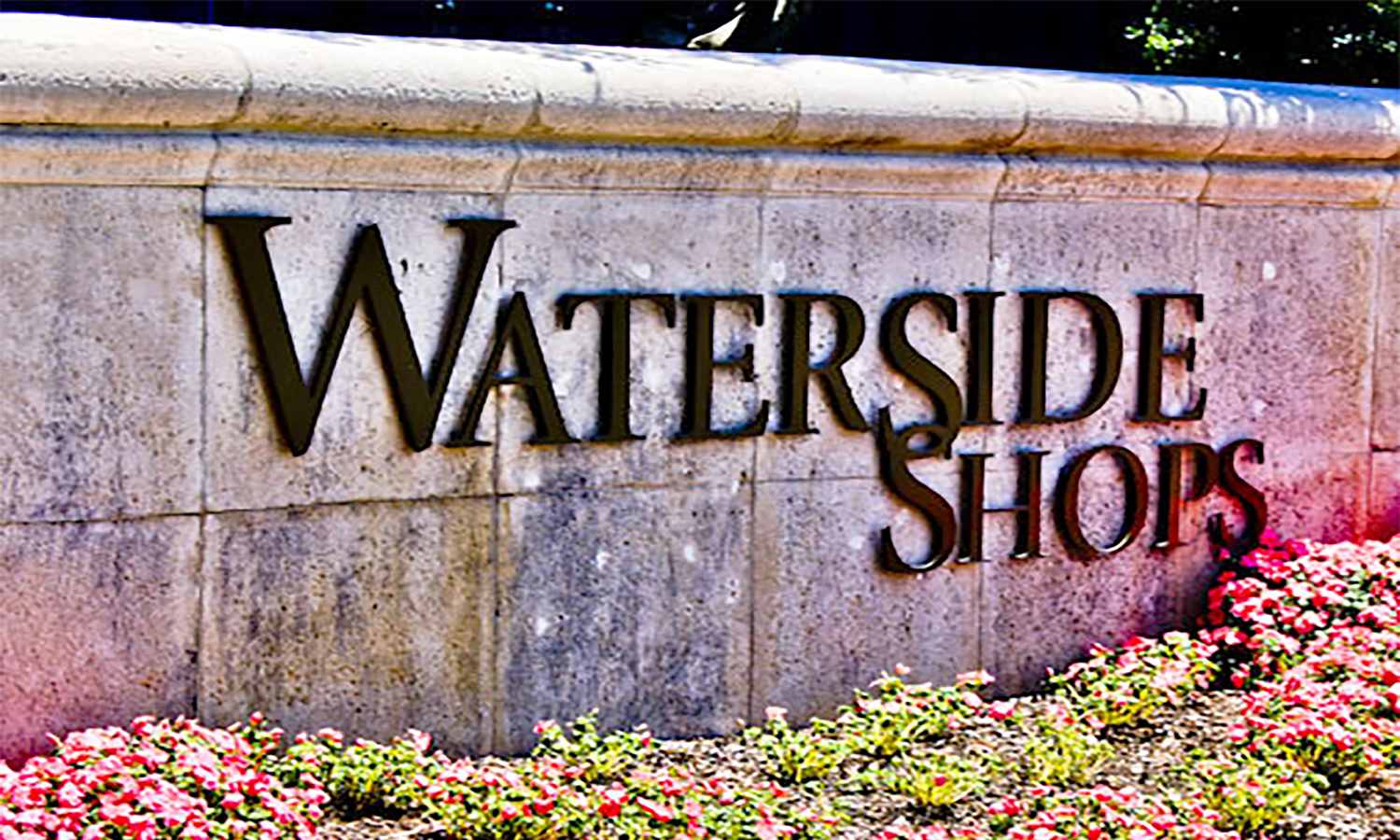
Waterside Shops
A staple of Collier County for many years, the open air commercial plaza of retail shops and restaurants is part of the Pelican Bay DRI/PUD and located on approximately 28.96. acres DE provided services for the following:
- Nordstrom’s Retail Store
- Parking Garage
- True Foods Restaurant
- Saks Fifth Avenue Department Store Expansion
- Barnes & Nobles Parking Lot & Drive Aisle Updates
- Apple Store Remodel
- Pedestrian Crossing to Artis
- US 41 Turn Lane Improvements
- Bricktop’s Restaurant Expansion
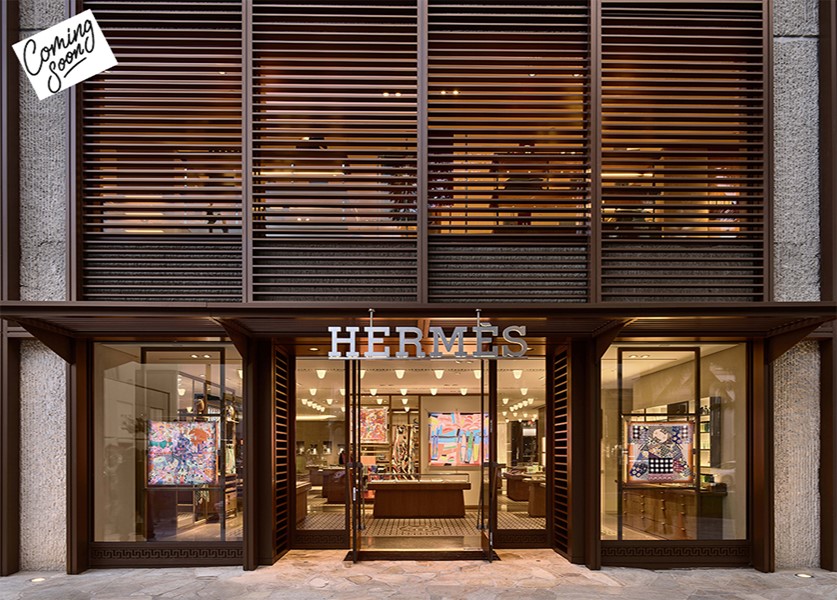
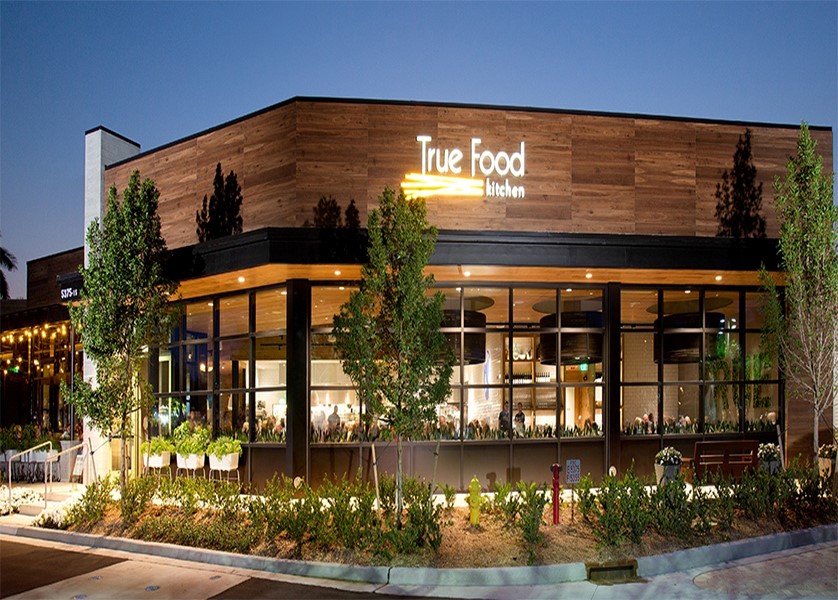
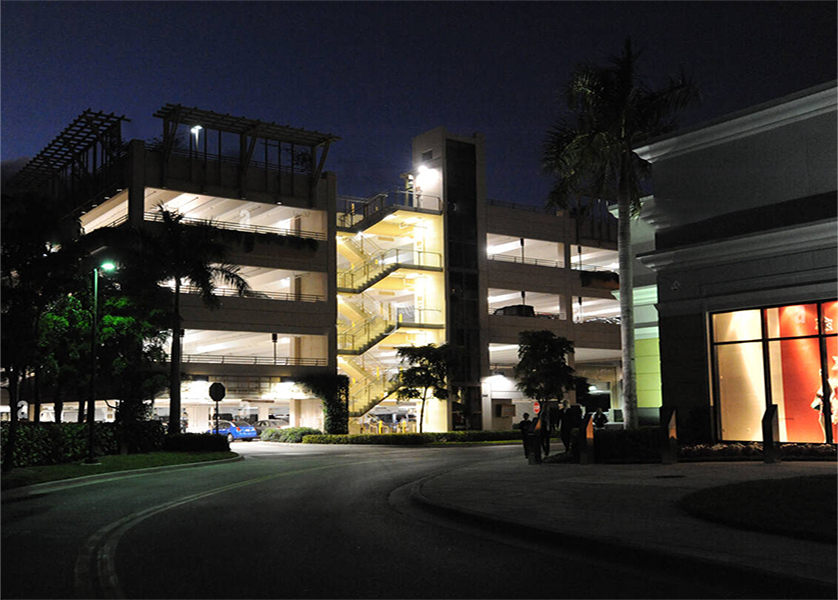
››
Wawa
The first Wawa convenience store within Collier County, consisted of a 5,636 square-foot store, 18...
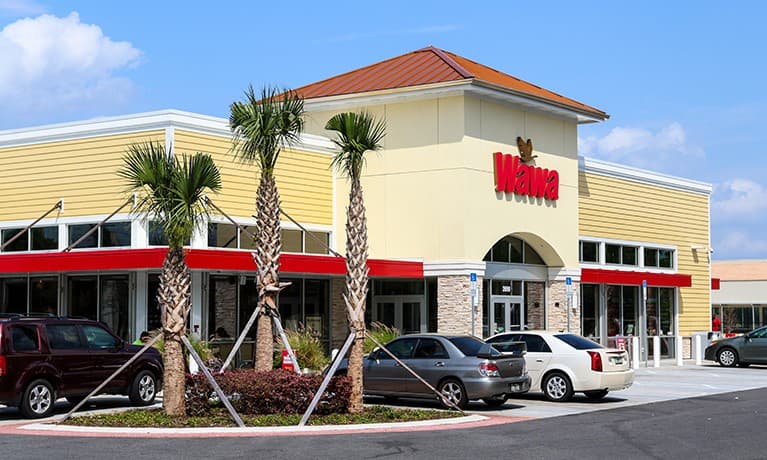
Wawa
The first Wawa convenience store within Collier County, consisted of a 5,636 square-foot store, 18 fuel pumps with associated parking and underground utilities, located on the northwest corner of Radio and Livingston Roads.
››
Western Interconnect Livingston Road Forcemain Extension
The Western Interconnect Forcemain is currently under construction to extend the existing 24” force main...
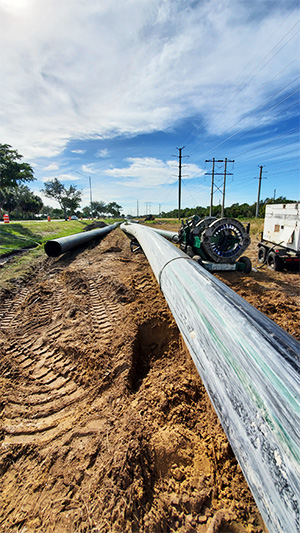
Western Interconnect Livingston Road Forcemain Extension
The Western Interconnect Forcemain is currently under construction to extend the existing 24” force main with an additional +/- 11,115 lf running along the west side of Livingston Road Right of way from the Pine Ridge Road intersection to the Vanderbilt Beach Road intersection. The extension will provide interconnection between the North and South County Reclamation Facilities. DE provided an evaluation of the alignment analysis and feasibility studies for alternative connection points, utility design and permitting, construction plans bidding and construction administration services.