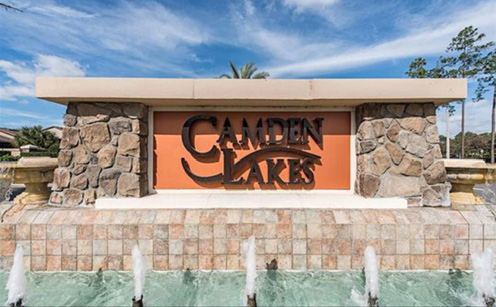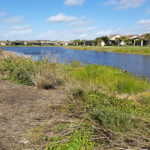Featured Project
Apex Motor Garages and Townhomes
View Project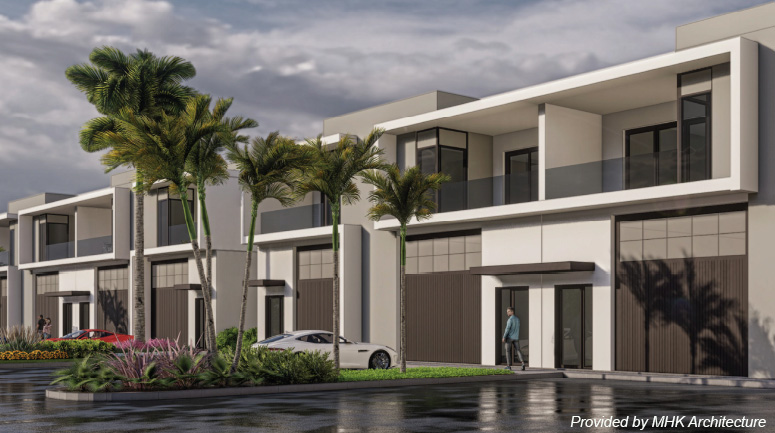
Apex Motor Garages and Townhomes
Apex Motor Garages is a state-of-the-art storage facility located less than a mile from Sebring International Raceway in Highlands County. Phase 1 of the project consists of 157 units spread across eight single story vehicular storage buildings (ranging in size from ±8,250 sf to ±33,000 sf), a communal clubhouse / amenity center, associated parking, utilities and a master stormwater management system, slated to open March 2024. Phase 2 of the Apex Motor Garages project consists of six two-story luxury townhomes, each containing 4 units with garages on the 1st floor and residential on the 2nd floor, associated parking, utilities, and a master stormwater management system. Construction for this phase of the project is scheduled for late spring of 2024.
Featured Project
Collier County Public Schools - Aubrey Rogers High School
View Project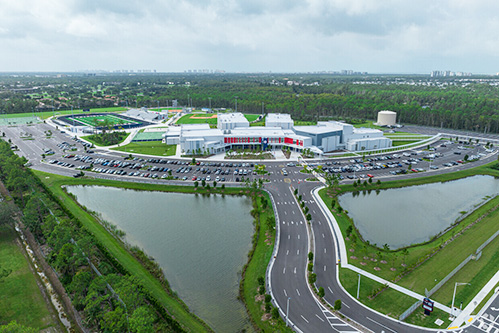
Collier County Public Schools - Aubrey Rogers High School
Aubrey Rogers opened at the beginning of the 2023 school year, welcoming 1,200 students to the first new Collier County high school in 19 years. The high school campus sits on approximately +/- 61.3 acres off Veterans Memorial Blvd, located just west of Livingston Road. DE completed onsite design and permitting for stormwater management, vehicular-use areas, underground utilities, and associated athletic recreational amenities. DE also coordinated the planned vehicular access design for CCPS with the Collier County Transportation Department, in efforts to ensure the construction of Veterans Memorial Blvd. extension was completed in time for the school opening.
Featured Project
Ekos on Santa Barbara
View Project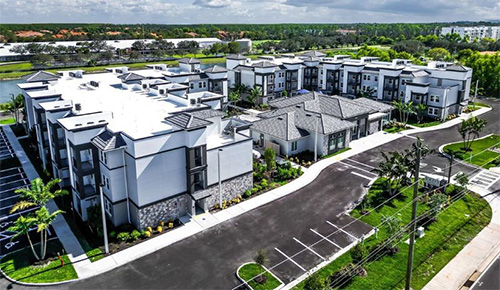
Ekos on Santa Barbara
Ekos on Santa Barbara is the first Workforce Housing development in Collier County. The newly constructed project consists of two three-story buildings containing 82-units with associated parking, stromwater management, and underground utilities and amenities. DE provided conceptual site planning and engineering, an amendment to the Planned Unit Development (PUD), Site and Environmental Resource Permitting and construction support.
››
5th & 5th Development
A redeveloped property with a new three-story mixed-use building including commercial on the...
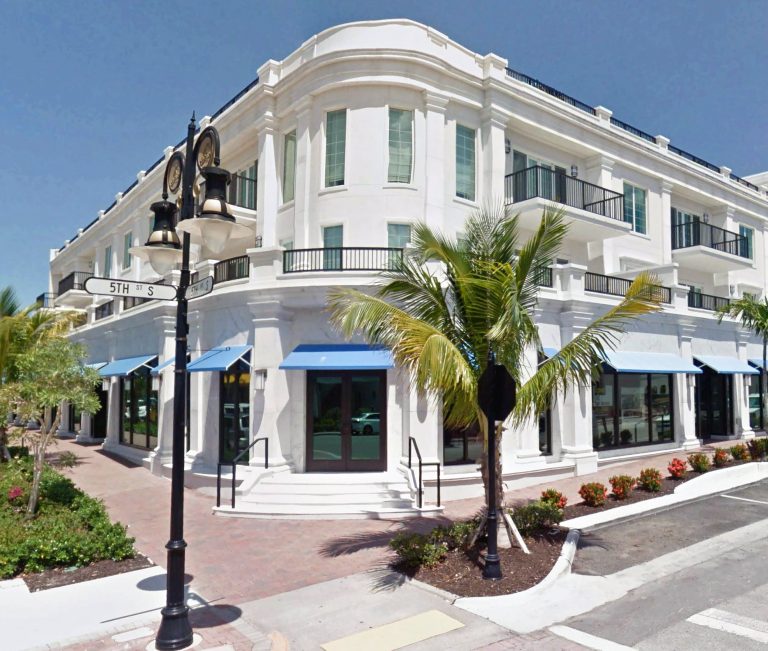
5th & 5th Development
A redeveloped property with a new three-story mixed-use building including commercial on the ground level and residential units on the second and third floors, located on the NW corner of 5th Avenue South and 5th Street South in the City of Naples. DE designed a subterranean parking level and offsite improvements including additional on street parking, sidewalk improvements, conversion of overhead power to underground and regarding/resurfacing of right of ways.
››
7-Foodmart
7-Foodmart is a 1.03 +/- acre project zoned Commercial Planned Unit Development (CPUD)...
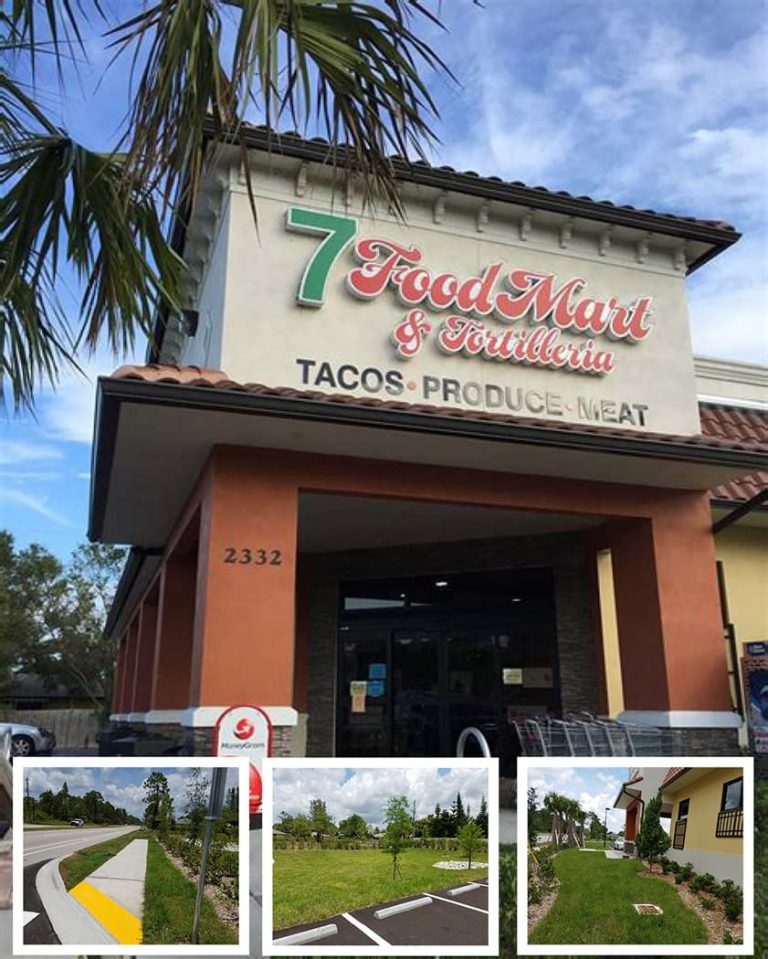
7-Foodmart
7-Foodmart is a 1.03 +/- acre project zoned Commercial Planned Unit Development (CPUD) located on Santa Barbara Blvd. just north of Golden Gate Parkway. DE provided site planning, civil design and permitting for a 6,754 +/- sf building, with associated parking, utilities and water management system.
››
Aesthetic Surgery Center
Dr. Anurag Agarwal's Aesthetic Surgery Center is a one-story medical / general office...
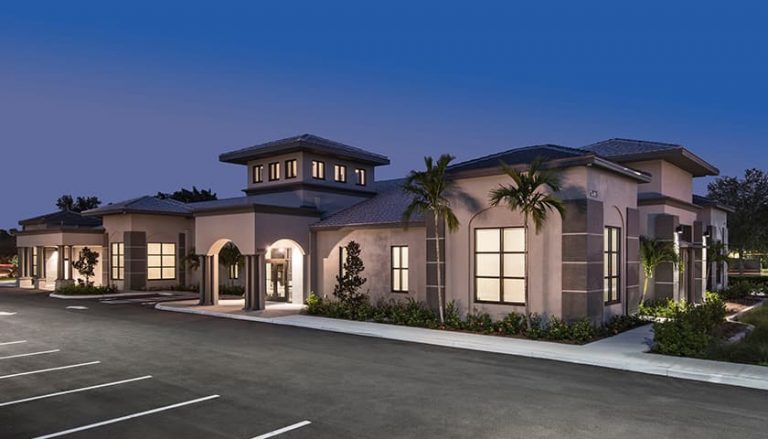
Aesthetic Surgery Center
Dr. Anurag Agarwal’s Aesthetic Surgery Center is a one-story medical / general office building with associated parking, underground utilities and stormwater management, located within Creekside Commerce Park.
››
All Seasons
A four-story living facility including independent, assisted and memory care units, located on...
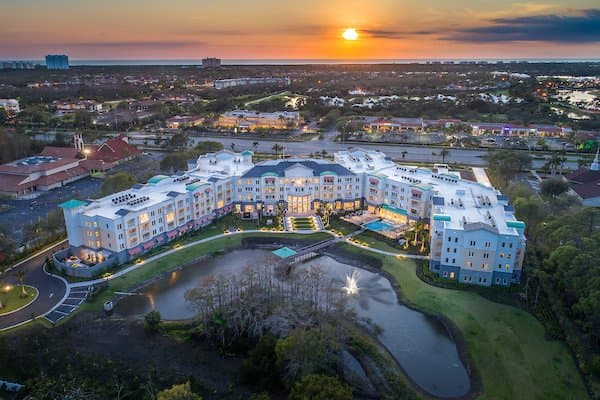
All Seasons
A four-story living facility including independent, assisted and memory care units, located on Tamiami Trail North just south of Sterling Oaks Blvd., with associated underground utilities, parking, stormwater management and offsite improvements to extend the existing water main.
- FDOT Utility, Access and Drainage Permitting
- Civil Design
- Stormwater Management
- PUD Monitoring
- Lake Excavation Design and Permitting
››
Avow
Davidson Engineering has provided civil engineering and planning services to AVOW for the...
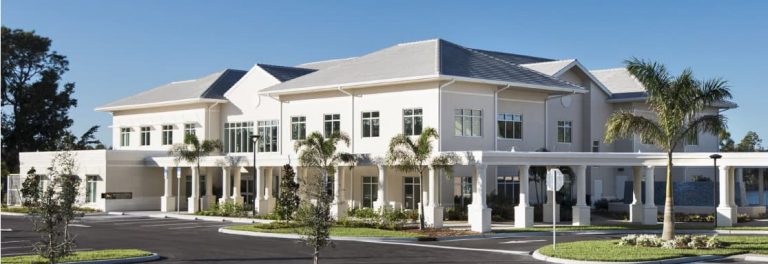
Avow
Davidson Engineering has provided civil engineering and planning services to AVOW for the past 12 years. DE assisted with rezoning, design and permitting for the continually evolving campus including the following:
- The addition of +/- 6.55 acres allowing for construction of a 6,600 sf multipurpose building and a Youth Center including additional parking, stormwater modifications, and infrastructure improvement.
- A new +/- 22,756 sf administrative building known as the “Lyon Center” with associated infrastructure and access.
››
Bank of America Center - US 41 N
The Bank of America Center is an existing facility located at 4501 Tamiami...
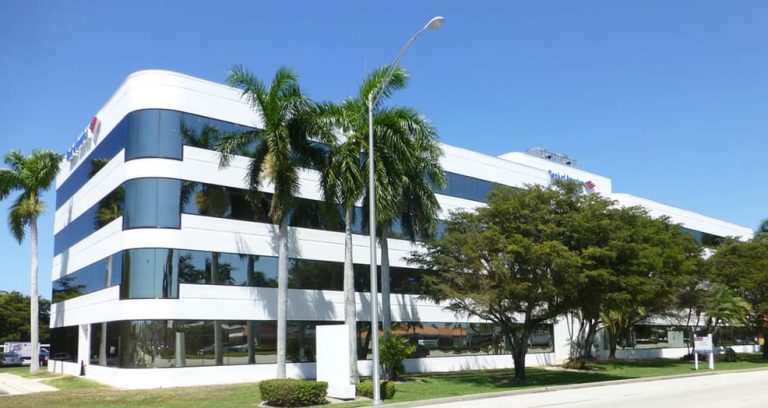
Bank of America Center - US 41 N
The Bank of America Center is an existing facility located at 4501 Tamiami Trail North. The project proposed removing the carport and bank drive through teller and lanes, resurfacing the rear parking lot, and installing new internal sidewalks. Davidson Engineering provided civil engineering services to obtain approval of a, Site Work Permit, ROW Permit, provide support through the DRB and public hearing process and a complete set of site civil construction drawings and specifications.
››
Bonita Dental
Dr. Marcel Mattschei’s Bonita Dental is a new +/- 6,218 sf medical building,...
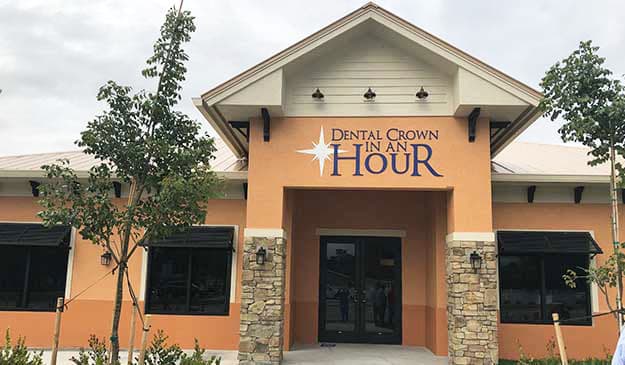
Bonita Dental
Dr. Marcel Mattschei’s Bonita Dental is a new +/- 6,218 sf medical building, including paved parking, underground utilities, stormwater management system and all associated landscaping/buffering.
››
Bonita Springs Fire Control and Rescue District Station
Civil Design & permitting for a 9,200 square foot fire station for the...
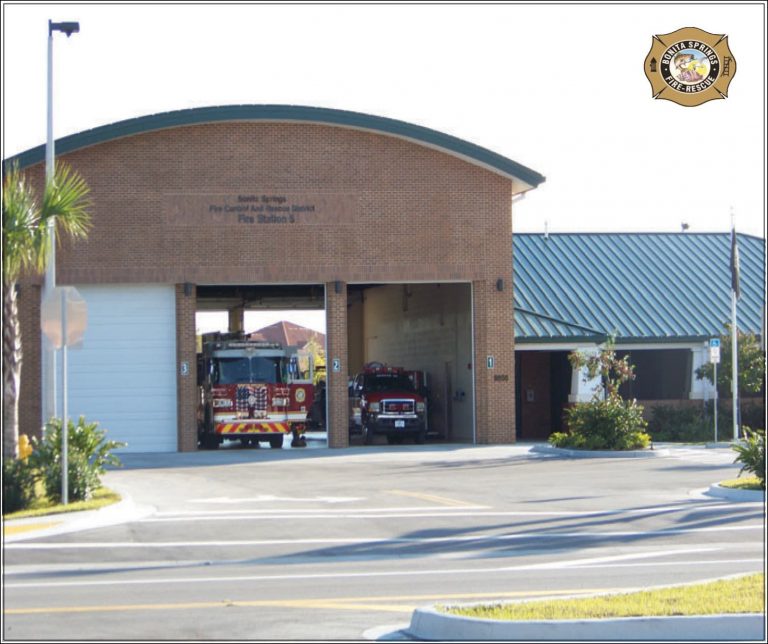
Bonita Springs Fire Control and Rescue District Station
Civil Design & permitting for a 9,200 square foot fire station for the Bonita Springs Fire Control & Rescue District on a 1.8 acre parcel in the Bay Landing CPD located on the corner of US 41 and West Terry Street in Bonita Springs, FL. The engineering design for this fire station included right of way improvements, utility extensions, parking facilities, environmental services and drainage system modifications. The project was completed in early 2010 and has become an integral addition to Bonita Springs Fire Control & Rescue District’s emergency services.
››
Botanical Place
Botanical Place is located on the east side of Bayshore Drive, south of...
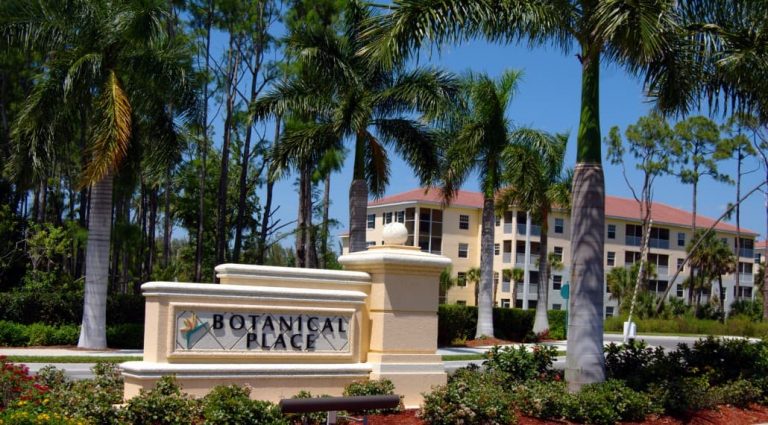
Botanical Place
Botanical Place is located on the east side of Bayshore Drive, south of Jeepers Drive and north of Thomasson Drive in Naples. This project is on approximately 19.3 acres and consists of 218 multi-family units with clubhouse and associated amenities.
››
Camden Lakes at Bermuda Greens
Davidson Engineering prepared a lake study and full report with recommendations for restoration...
››
Camden Landing
Camden Landing is a ±9.93 acre parcel located on the corner of Thomasson...

Camden Landing
Camden Landing is a ±9.93 acre parcel located on the corner of Thomasson Drive and Bayshore Drive in Collier County and consists 127 units in 8 condominium buildings over covered parking with a community pool, master stormwater management system, associated parking lots, and underground utilities. The condominium development is scheduled to break ground in summer of 2024.
››
Cameron Commons Retail Center
Cameron Commons Retail Center is a 4.86 acre commercial strip plaza with approximately...
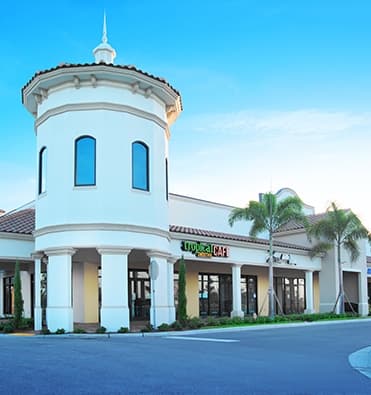
Cameron Commons Retail Center
Cameron Commons Retail Center is a 4.86 acre commercial strip plaza with approximately 32,000 square feet, located on the northeast corner of Immokalee Road and Collier Blvd. The plaza features Pelican Larry’s Raw Bar & Grill, a drive thru tropical smoothie café and Starbucks Coffee.
››
Chateaumere at Pelican Bay
Chateaumere Royale is 10-acre condominium complex located within the confines of the Pelican...

Chateaumere at Pelican Bay
Chateaumere Royale is 10-acre condominium complex located within the confines of the Pelican Bay Community in Naples, Florida. Davidson Engineering has assisted the Condo Owners Association with the redesign and construction estimating of the existing parking lot and drainage infrastructure improvements.
››
City Gate Commerce Center
City Gate is a 291-acre commercial and light industrial park comprised of three...
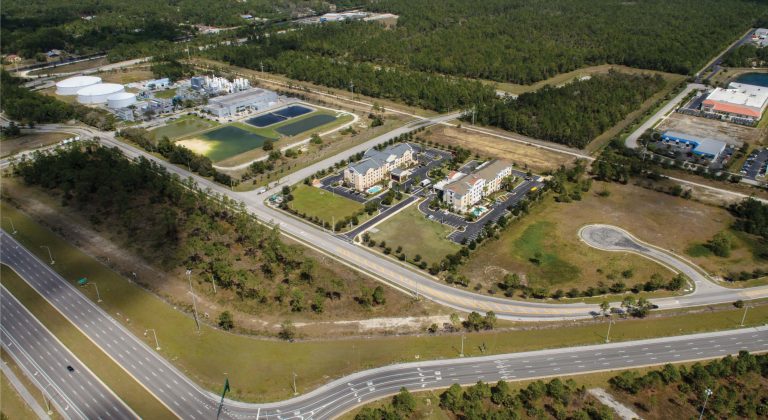
City Gate Commerce Center
City Gate is a 291-acre commercial and light industrial park comprised of three plats, an advanced stormwater management system, and the necessary utility and stormwater infrastructure to accommodate 2.8 million square feet of expansion. Scope of work included:
- Stormwater Management
- Utility & Stormwater Infrastructure
- Local, State and Federal Permitting
- Several Construction Plans and Plats
- Preliminary Construction Permits for the County Sports Complex located within City Gate
- Construction Engineering and Inspections
- Roadway Extension Plans
- Permitting to provide access to the Resource Recovery Business Park and 305 Parcel
››
Collier County Golden Gate Golf Course Redevelopment
Collier County Board of County Commissioners purchased the 165.08 acres Golden Gate Golf...
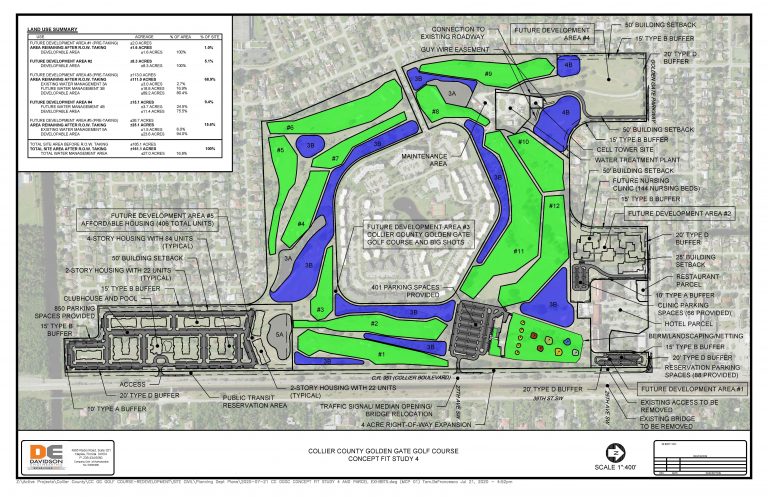
Collier County Golden Gate Golf Course Redevelopment
Collier County Board of County Commissioners purchased the 165.08 acres Golden Gate Golf Course located on the southeast corner of CR 951 and Golden Gate Parkway, proposing a phased development for a 12-hole public golf course, Big Shots digital entertainment golf/restaurants, the addition of affordable housing for essential service personnel, a Veterans nursing home and/or senior center and associated amenities.DE is currently in the early zoning stages for a golf course conversion.
››
Collier County Government Center
Site Design and Permitting for the addition of two fuel tanks and an...
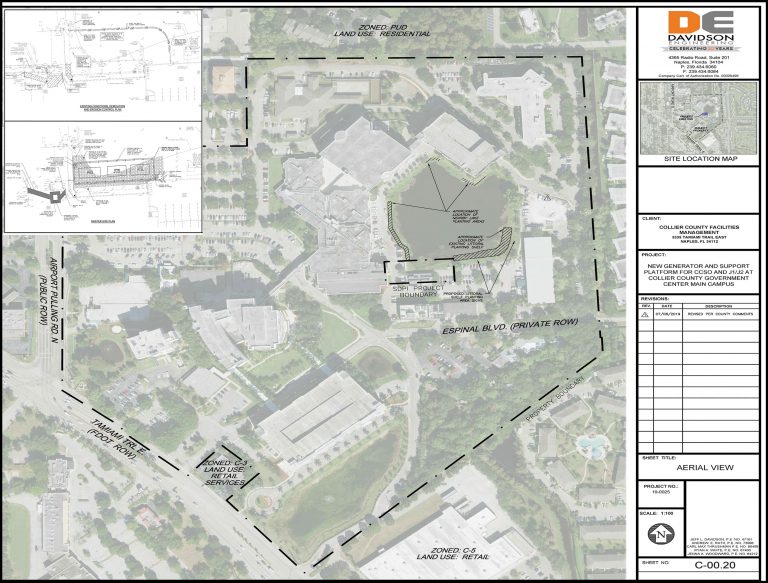
Collier County Government Center
Site Design and Permitting for the addition of two fuel tanks and an emergency generator, placed on a grated platform allowing rainfall to pass through.
››
Collier County Landfill
Collier County Landfill is a 312.56± acre agricultural zoned property located at 3750...

Collier County Landfill
Collier County Landfill is a 312.56± acre agricultural zoned property located at 3750 White Lake Boulevard. The project site is developed and operating as a landfill with multiple cells, scales with a scale house, a maintenance building and a generator facility. DE is currently providing services to rezone the existing RRBP PUD ordinance (aka GOBP), the existing County owned 305 Parcel, additional Solid Waste (SW) parcels east of the Landfill, and the County Landfill parcel to create one overall PUD in conjunction with engineering design and permitting to create a master stormwater management system, and beginning an overall scale house entrance update.
››
Collier County North Recycling Drop off Center
The North Collier Recycling Drop-off Center (NCRDC) was completed in 2011 and is...
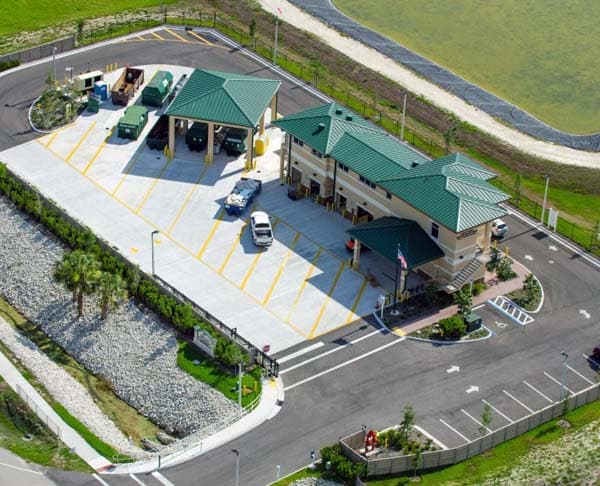
Collier County North Recycling Drop off Center
The North Collier Recycling Drop-off Center (NCRDC) was completed in 2011 and is located along Goodlette Frank Road just south of Immokalee Road. The project site was previously part of the North Collier Water Reclamation Facility (NCWRF). DE obtained a Lot Split through the Growth Management Division and the Property Appraisers office making the Recycling Center a standalone parcel. The development proposed a single two-story building, with the first floor operating as a recycling drop-off facility and the second floor as storage space / office.
DE provided the following:
- Official Interpretation, Due Diligence, and Project Summary Report
- Strategic Master Plan
- Conceptual Site Plan
- Site Development Plan, Site Development Plan Insubstantial Change, and FDEP Permitting
- Stormwater management system permit modification
- Design of a new sanitary pump station and force main connection
- Engineering Construction Services
››
Collier County Northeast Recycling Center
This 14-acre project presented unique challenges due to its location in a rural...
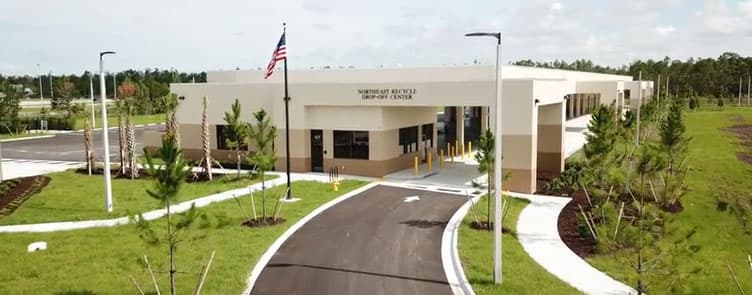
Collier County Northeast Recycling Center
This 14-acre project presented unique challenges due to its location in a rural setting with limited availability of utilities. DE successfully managed to address access, utility and water management needs. The cutting-edge facility serves more than 30,000 Collier County Residents.
- Site Planning
- Civil Design
- Utilities and Stormwater Management
››
Collier County Pine Ridge Canal and Lely Canal Weirs
As the County’s site representative, Davidson Engineering reviewed shop drawings, coordinated with the...
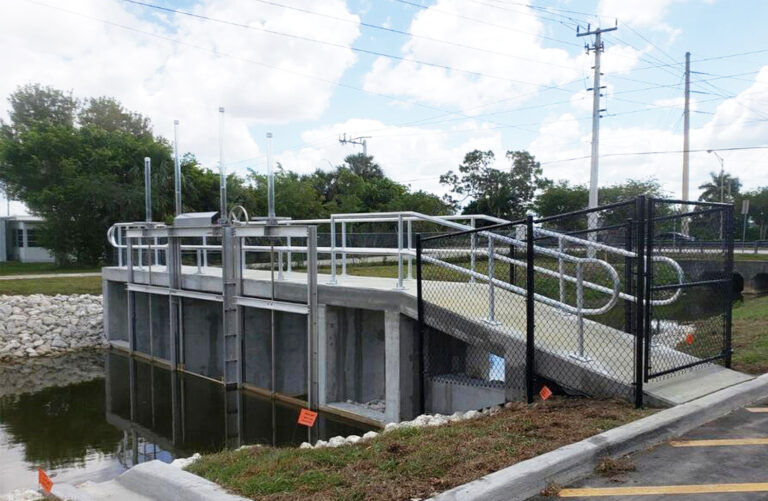
Collier County Pine Ridge Canal and Lely Canal Weirs
As the County’s site representative, Davidson Engineering reviewed shop drawings, coordinated with the contractor, conducted onsite inspections throughout the construction period, maintained inspection logs, provided written reports to the County on a regular basis, documenting project progress, photographs and testing activities.
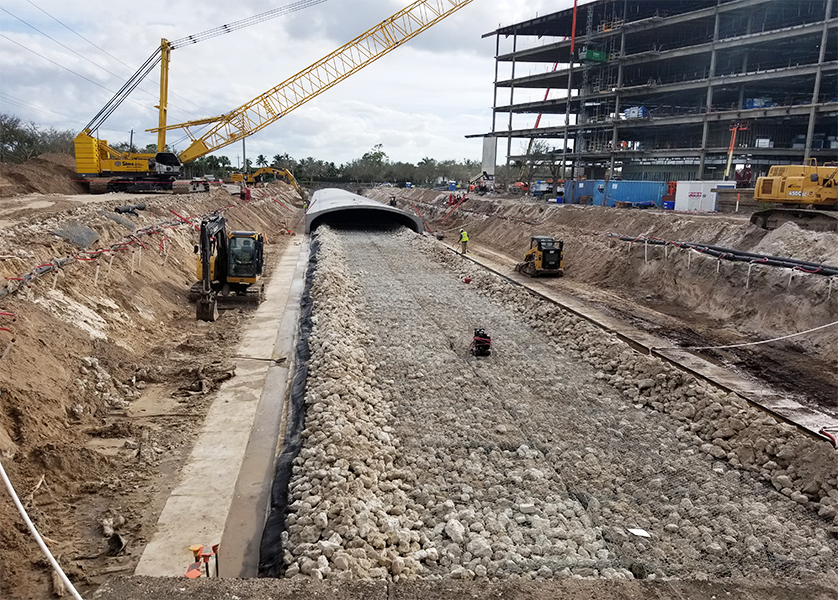
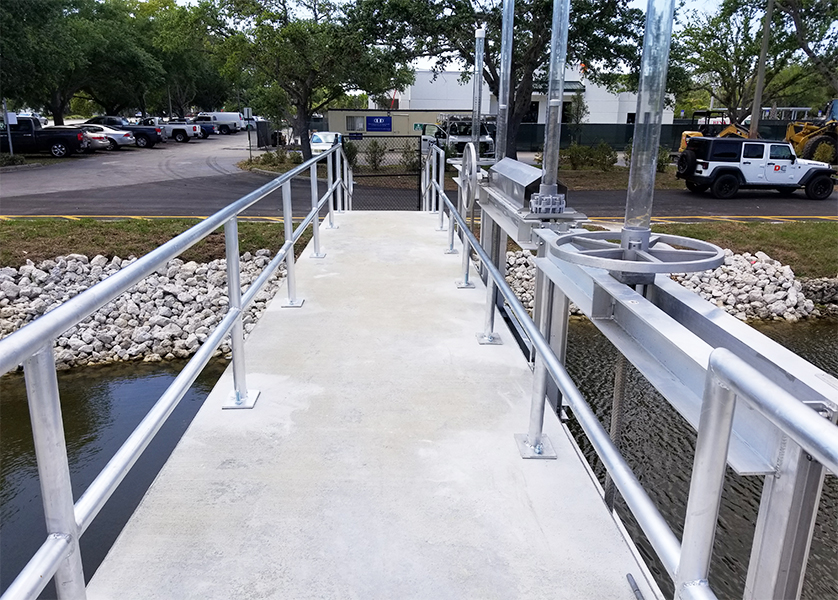
››
Collier County PS302 Forcemain Extension / Alignment
DE prepared a study including hydraulic analysis to determine the size and alignment...
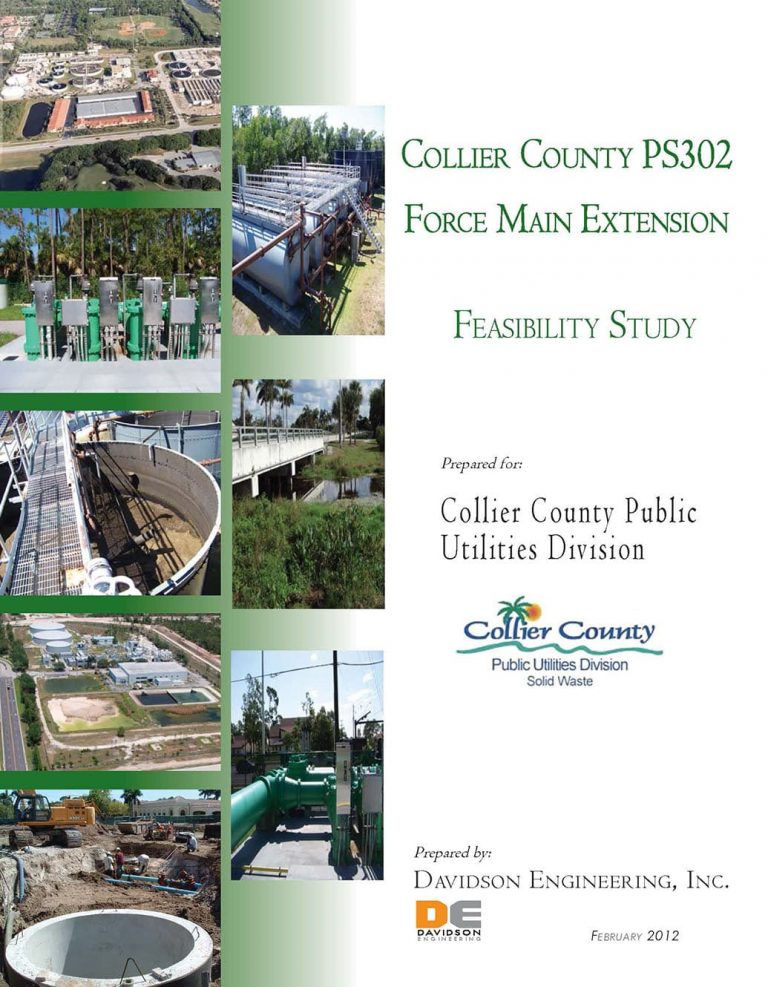
Collier County PS302 Forcemain Extension / Alignment
DE prepared a study including hydraulic analysis to determine the size and alignment alternatives for the forcemain. DE continued with the project, providing permitting assistance and inspection services during construction of Phase 1 of the forcemain to expedite and facilitate a portion of the design for the project.
››
Collier County Public Schools
DE has provided professional civil engineering and planning services to the school district...
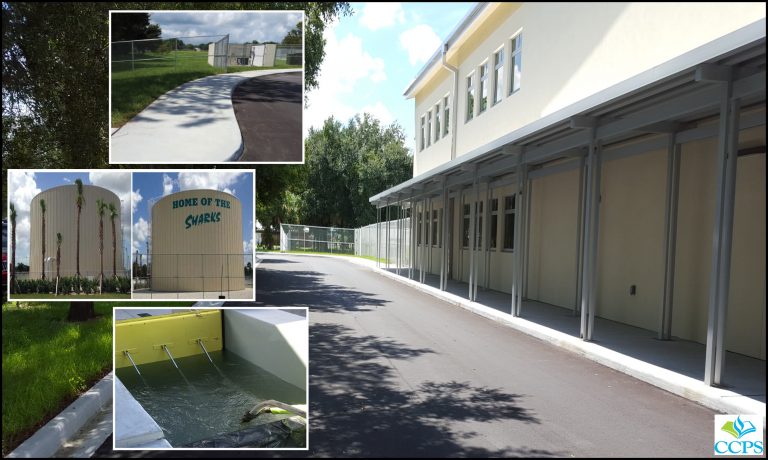
Collier County Public Schools
DE has provided professional civil engineering and planning services to the school district forseveral campuses located throughout the County, dating back to 2011. Some examples are:
- Building Addition to the Immokalee Middle School
- Chiller Tanks for Elementary, Middle and High Schools
- Investigation of failing stormwater systems
- Drainage Analysis and Improvements
- Parking Improvements
- Flood Prevention Investigation and Reporting
- State and Local Permitting
- Pavilion Additions
- Bid Reviews
››
Collier County Resource Recovery Business Park
Collier County Resource Recovery Business Park is located north and west of the...
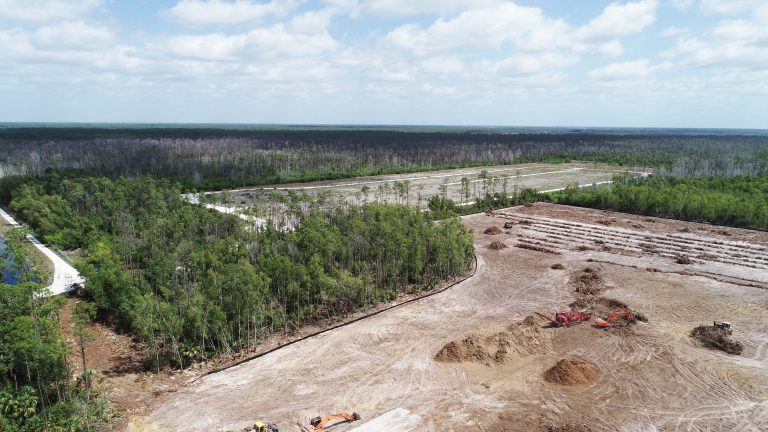
Collier County Resource Recovery Business Park
Collier County Resource Recovery Business Park is located north and west of the existing Collier County Landfill. The property was originally permitted as a 344.22 +/- acre parcel for landfill services. Our project team assisted with the addition of a 16+/- acre vacant parcel to the property, to develop and construct a collection and transfer site adjacent to the existing landfill providing resource recovery and recycling to extend the projected life span of the landfill operation.
DE designed and permitted the extension of City Gate Blvd. North, providing access to the site, and extension of a 6” leachate line directing discharge from the Landfill Leachate Line to the new Collier County RRBP Deep Injection Well. These improvements are directly connected to multiple developments including Collier County Landfill, City Gate Commerce Park, Collier County 305, and the Collier County Sports Complex and Events Center.
››
Collier County Third Street & Eden Garden Offsite Drainage Improvements
Davidson Engineering provided services to the Collier County Stormwater Division to provide drainage...
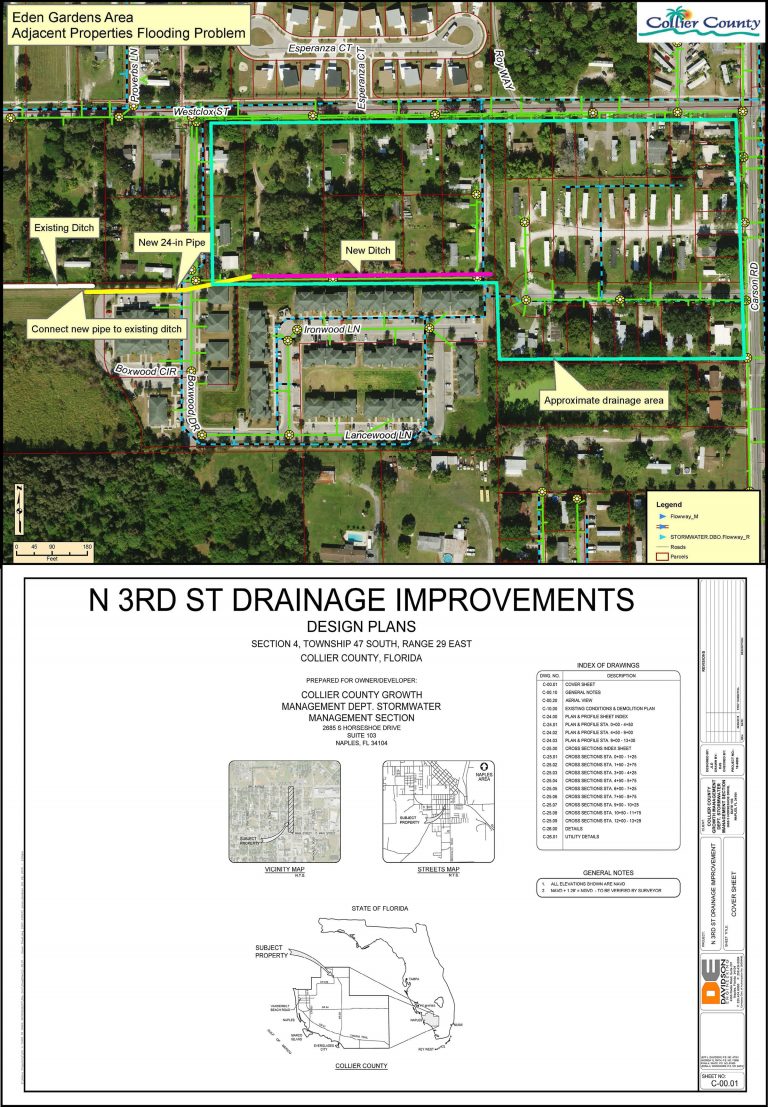
Collier County Third Street & Eden Garden Offsite Drainage Improvements
Davidson Engineering provided services to the Collier County Stormwater Division to provide drainage improvement solutions along North Third Street located in downtown Immokalee and offsite drainage improvements for the Eden residential community located just northeast of Immokalee.
The Eden site posed multiple design challenges. A series of stormwater drainage features, as well as a 24” 528-foot directional drill was designed to alleviate the severe flooding
DE designed a stormwater plan to alleviate the severe flooding along North Third Street during the wet season. Difficult roadways crowded with old utilities required extensive experience with local drainage design and stormwater hydraulic modeling and construction design. Scope of work included:
- Horizontal Directional Drill Design
- Drainage Design
- Final Construction Plans
- Modeling
- Stormwater Infrastructure
- SFWMD Permitting
››
Countryside Golf & Country Club
Countryside Golf and Country Club is a residential golf community zoned PUD, located...
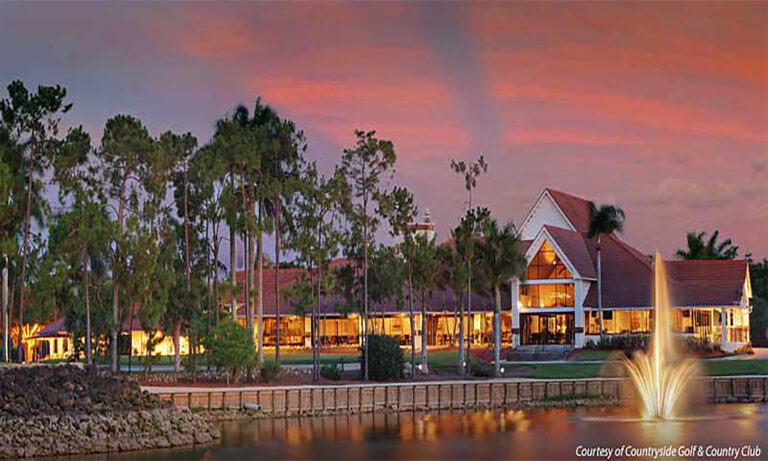
Countryside Golf & Country Club
Countryside Golf and Country Club is a residential golf community zoned PUD, located between Davis Blvd and Radio Road, just south of Santa Barbara Blvd. Countryside amended the existing PUD and SDP for additions to the existing clubhouse facility and construction of a new 6,847 square foot fitness center within the existing golf course tract of the site.
››
David Lawrence Center
David Lawrence Center is a +/- 7.93 acre development zoned Estates with a...
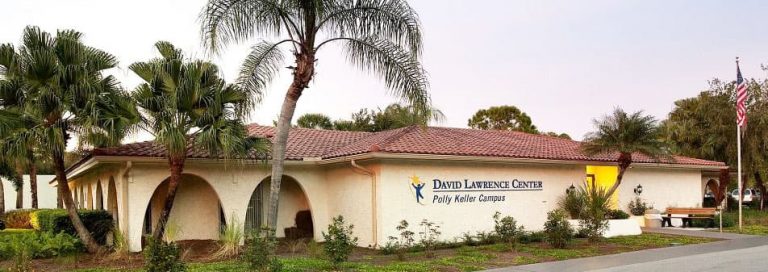
David Lawrence Center
David Lawrence Center is a +/- 7.93 acre development zoned Estates with a Conditional Use and is located just west of the intersection of Bathey Lane and 60th Street SW. Davidson Engineering assisted with the addition of a modular building, enclosure of an existing roofed patio and associated required parking, allowing for an expansion to the Crisis Stabilization Unit.
››
Doubletree Suites
Davidson Engineering, Inc. provided Civil Engineering and permitting for the North Naples Doubletree...
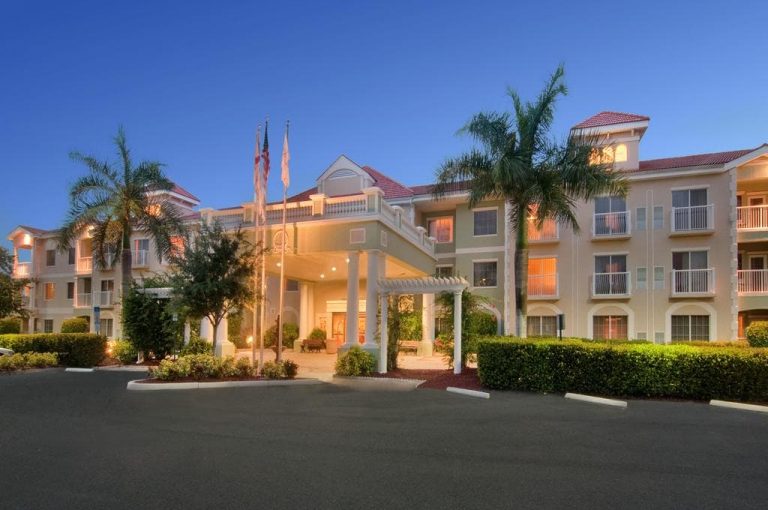
Doubletree Suites
Davidson Engineering, Inc. provided Civil Engineering and permitting for the North Naples Doubletree Hotel. The property is unique for a hotel property because it is located on the Cocohatchee River and includes a marine retaining wall along two waterfront sides and the preservation of mangroves and littoral plants. The Hotel is relatively large for the property because the site was designed with mostly underground water management detention.
››
Eagle Creek Golf & Country Club
Davidson Engineering provided the following professional engineering and planning services to Eagle Creek...
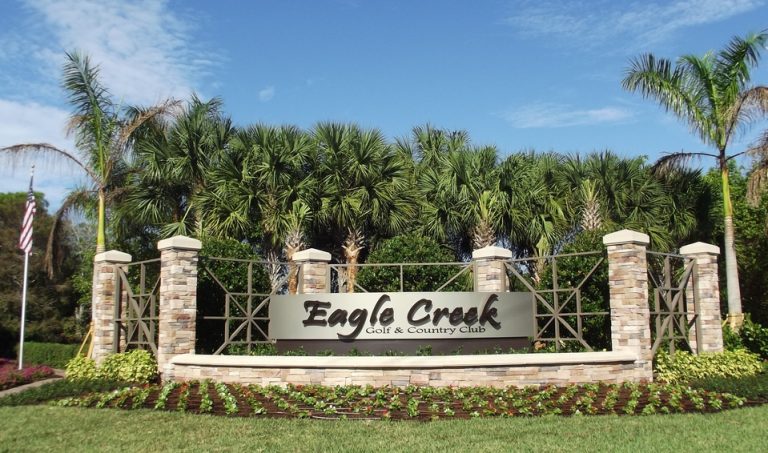
Eagle Creek Golf & Country Club
Davidson Engineering provided the following professional engineering and planning services to Eagle Creek Golf & Country Club: A Planned Unit Development (PUD) Amendment allowing additional golf course uses within a portion of Tract B.
- 2,210 +/- sf expansion to the existing Master Clubhouse Facility
- Demolition of the existing Crystal Lakes Clubhouse and replacing with a new2,815 sf Café, new pool deck and a 6,472 sf addition to the existing fitness facility.
- Tower Road Weir Ownership Research
- CR 951/Collier Blvd. Buffer Research
››
Estero Country Club - The Vines
Estero Country Club is a gated community consisting of single and multi-family residences...
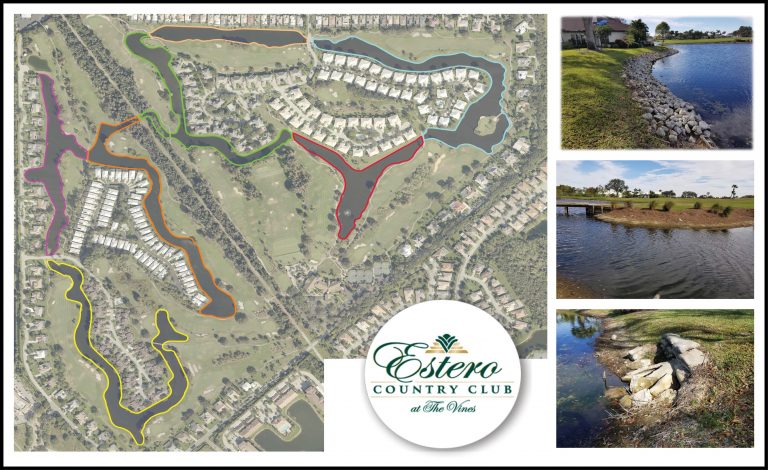
Estero Country Club - The Vines
Estero Country Club is a gated community consisting of single and multi-family residences located on U.S 41 (Tamiami Trail) just North of the Estero Parkway intersection in Fort Myers, Florida. Davidson Engineering provided a feasibility report examining the water bodies located within the Vines community and identified issues with lank banks including erosion and rehabilitation needs. In addition, a corrective action analysis was provided to incorporate and improve overall aesthetics, eliminate structural integrity concerns and improve water quality.
››
Everglades Park Flamingo Lodge & Restaurant
Flamingo Lodge & Restaurant is the first hotel to be built in the...
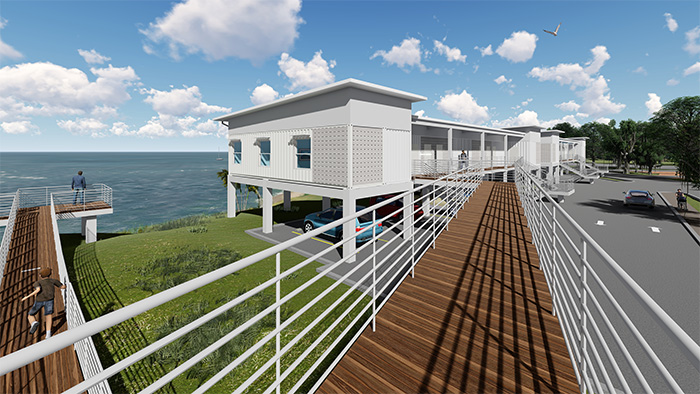
Everglades Park Flamingo Lodge & Restaurant
Flamingo Lodge & Restaurant is the first hotel to be built in the Everglades National Park. The newly constructed 24-room lodge and indoor/outdoor restaurant, opened at the end of 2023 and is located along the Florida Bay coast at the southernmost tip of the Florida Peninsula. DE provided Civil Site Design associated with the stormwater management, utilities, and permitting through the National Park Service (NPS).
››
First Congregational Church
First Congregational Church of Naples was established in October of 2004. Davidson Engineering...
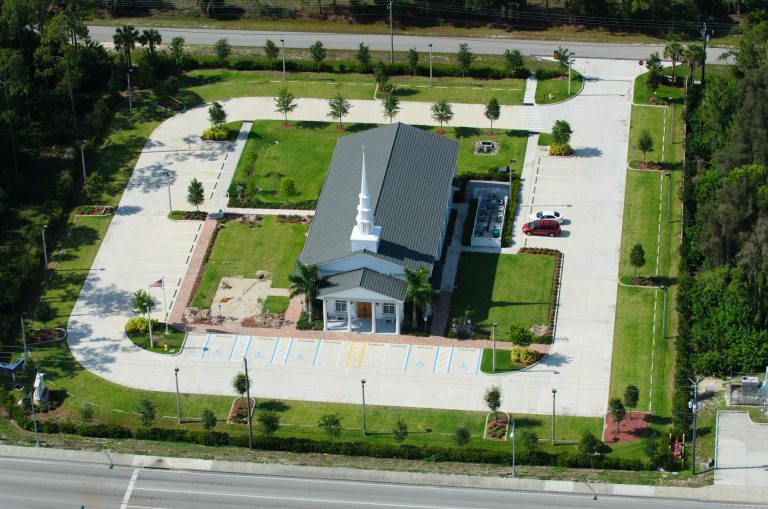
First Congregational Church
First Congregational Church of Naples was established in October of 2004. Davidson Engineering provided the planning assistance, civil engineering, consulting and permitting services necessary for the creation of their new Sanctuary and Church offices which opened its doors in December of 2009. Their new location on Immokalee Road is the result of successful planning.
››
Foxfire Golf & Country Club Stormwater Improvements
Improvements within a community that was first constructed nearly 30 years ago requires...
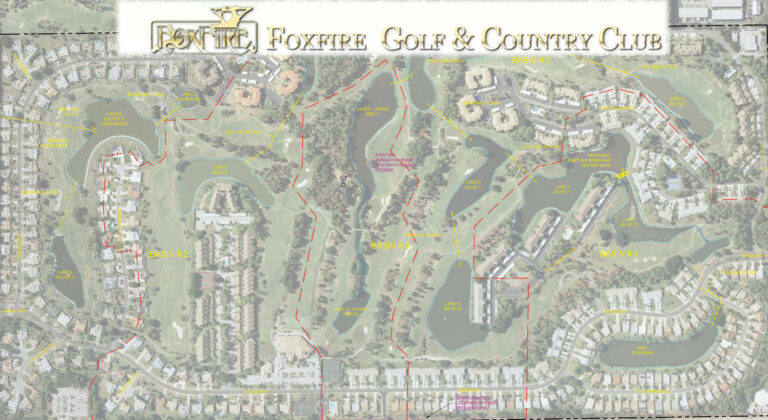
Foxfire Golf & Country Club Stormwater Improvements
Improvements within a community that was first constructed nearly 30 years ago requires sensitive interaction with residents, but modernization with permitting agencies. This project evolved into re-designing and re-permitting a storm water management system that was beyond aging to assist with retention, treatment, and aesthetics on-site. The overall final product was accepted by SFWMD and residents within the community.
››
Gateway Golf & Country Club
Gateway Golf and Country Club is located at 11360 Championship Drive in Lee...

Gateway Golf & Country Club
Gateway Golf and Country Club is located at 11360 Championship Drive in Lee County. Davidson Engineering provided site design and permitting allowing for the construction of the existing clubhouse will be expanded by approximately 6,150 s.f. Adjacent cart paths around the facility will be removed and re-constructed to accommodate the expansion.
››
Hodges University - Naples & Ft. Myers Campuses
The Naples campus, located near Immokalee Rd on I-75, features a single, multiuse...
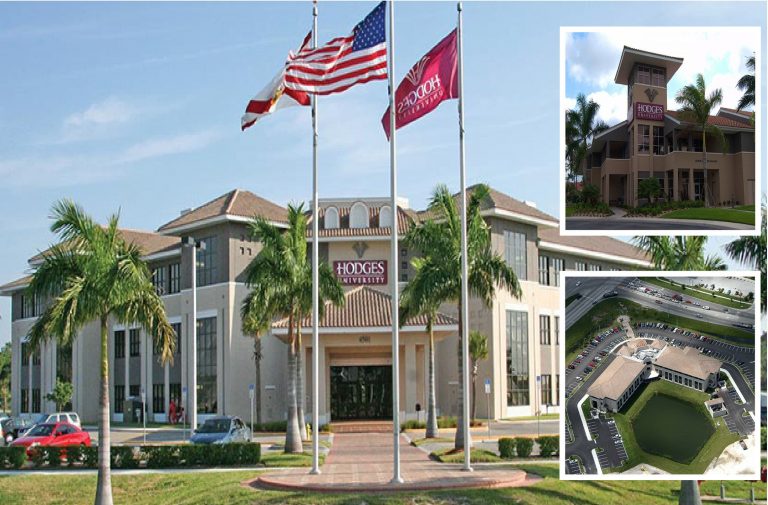
Hodges University - Naples & Ft. Myers Campuses
The Naples campus, located near Immokalee Rd on I-75, features a single, multiuse 2-story building. The parking and infrastructure have been designed to accommodate the university’s future expansion plans.
The Ft. Myers campus, located at the Winkler and Colonial intersection in Ft. Myers, features 2 large multipurpose buildings along with temporary modular classrooms. Davidson Engineering helped produce the site plans in all phases and the overall master concept plan for future expansion.
››
Horizon Business Services
Horizon Business Services is a permitted 2+ story commercial building, spanning more than...
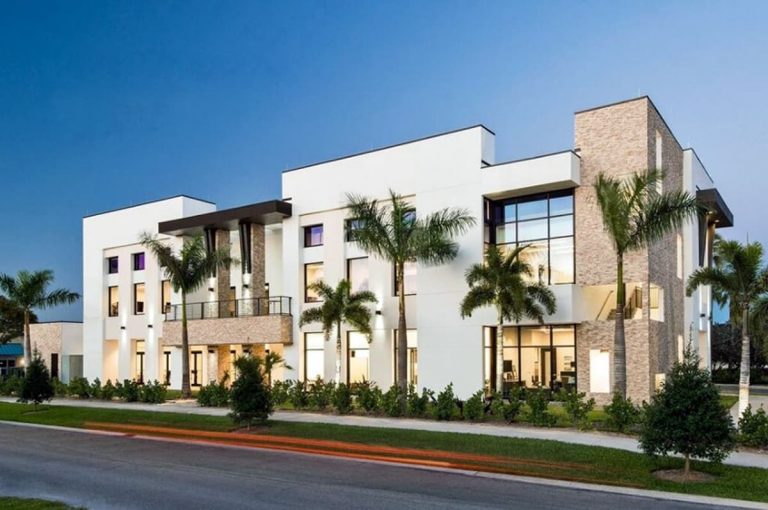
Horizon Business Services
Horizon Business Services is a permitted 2+ story commercial building, spanning more than 12,000 sq feet within the City of Naples limits off of US 41, just a block South of Golden Gate Parkway. The building will be home base for the locally founded custom software company featuring Caterease, catering and event management software. The state-of-the-art building will also host massive web- based cloud storage servers, one of Horizon’s new business ventures. The scope of work includes:
- Civil Design
- Construction and Project Management
- Local and State Permitting
- Stormwater Management
- Utility & Stormwater Infrastructure
››
Inn on Fifth
The existing Inn on Fifth, expanded directly across the street, offering the club...
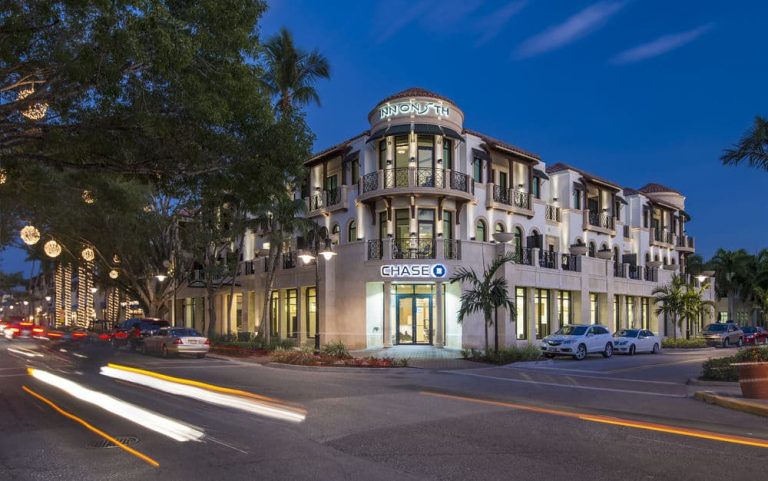
Inn on Fifth
The existing Inn on Fifth, expanded directly across the street, offering the club level hotel experience. The building was a true redevelopment project in the heart of Old Naples, razing a dated single-story strip retail center with a state of the art 3-story building. Davidson Engineering designed the underground stormwater management and utility connections under the rear drive- thru of the building, all on a zero-setback lot. Also associated with the project was the partial re- design of Park Street and an off-site parking lot on 4th Avenue South.
- Civil Design
- Construction and Project Management
- Local Permitting
- Stormwater Management
- Utility & Stormwater Infrastructure
››
Jumby Bay
Jumby Bay is a residential zero lot-line platted sub-division on 1.44 acres of...
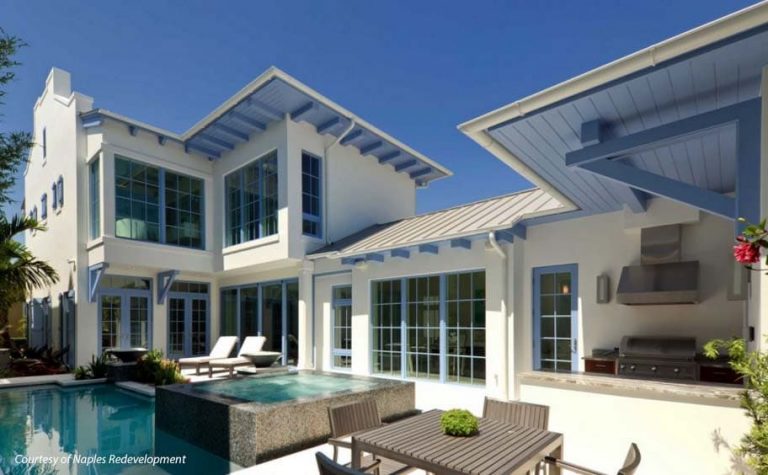
Jumby Bay
Jumby Bay is a residential zero lot-line platted sub-division on 1.44 acres of land located at the southwest corner of 9th Ave South and 10th St South, adjacent to Naples Bay. The development consists of nine spacious, West Indian style single family homes. Davidson Engineering piloted the City of Naples re-plat process as well as designed the master stormwater management utility systems and, 4th Avenue South on-street improvements. This project is another example of redevelopment of an old parking lot and two homes in Old Naples, and replacing it with a small-scale attractive subdivision.
- Lot Split Study
- Replat
- Master Stormwater Management Utility System Design
- On-Street Improvements
- Local Permitting
- Representation at Public Hearings
- Project Management
››
Kelly Greens Golf & Country Club
Kelly Greens is a private-gated community including a Par 72 championship golf course,...
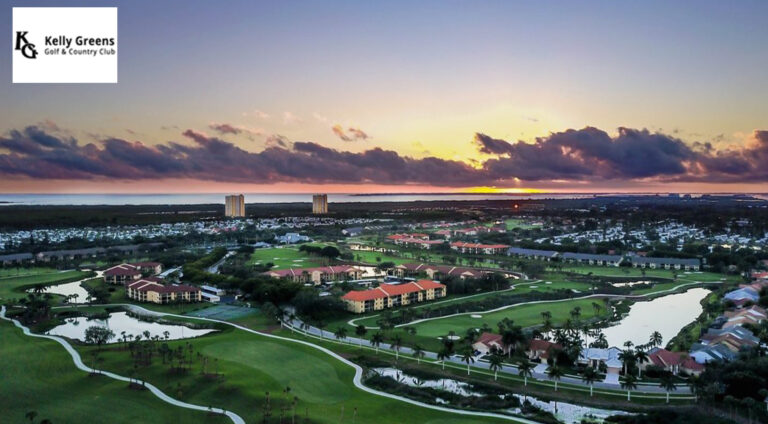
Kelly Greens Golf & Country Club
Kelly Greens is a private-gated community including a Par 72 championship golf course, tennis courts, fitness center, restaurant, pool and clubhouse. The golf course community is located between McGregor Boulevard and the Summerlin Road corridor near the intersection of San Carlos Boulevard in Lee County.
DE has provided Kelly Greens with engineering and planning services for nearly a decade. In 2015 DE provided an annual lake maintenance plan associated with the 21 lakes within the community. The plan identified issues with lake banks, existing and future erosion concerns, and a plan of action to bring the lake banks back to permitted slopes. The plan included a Lake Bank Reconstruction Guide to re-grade the banks eliminating erosion/slope issues and landscaping to stabilize the slopes by re-establishing the vegetation roots.
››
Keystone Place at Naples Preserve
Keystone Place at Naples Preserve is a three-story assisted living facility located on...
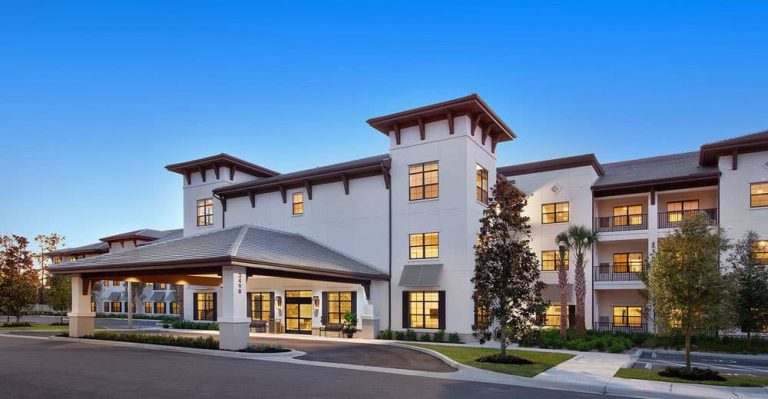
Keystone Place at Naples Preserve
Keystone Place at Naples Preserve is a three-story assisted living facility located on Pine Ridge Road, directly east of the Livingston Road intersection. Davidson Engineering assisted with platting the property creating 3 separate parcels. The assisted living facility parcel and 2 future development parcels. After platting, the project moved into the design and permitting phase, requiring a Site Development Plan (SDP) and Environmental Resource Permitting for modification to the master water management system.
››
LaMoraga
LaMoraga Restaurant is located at 3936 Tamiami Trail North (US41) Naples, on a...
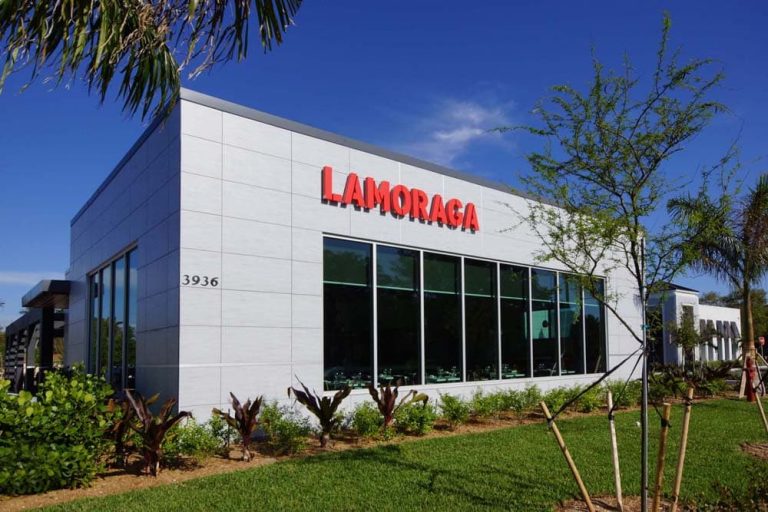
LaMoraga
LaMoraga Restaurant is located at 3936 Tamiami Trail North (US41) Naples, on a 0.86 acre commercially (C4) zoned parcel. This redevelopment project proposed conversion of a dated office building into a posh, contemporary restaurant. The site improvements included conversion to public sewer and an innovative stormwater management system comprised entirely of a permeable paver system, one of the first in Naples. The entire drivable paver surface on-site allows stormwater to percolate through to the integral storage beneath, with no need for storm pipes or catch basins. This is the first LaMoraga restaurant to open in the United States. The LaMoraga restaurant franchise, which features contemporary Spanish cuisine, currently has four restaurants in Spain, specifically in Puerto Banús, Granada and two in Málaga.
››
Lane Park
Lane Park is a 5.75 +/- acre commercial planned unit development (CPUD) located...
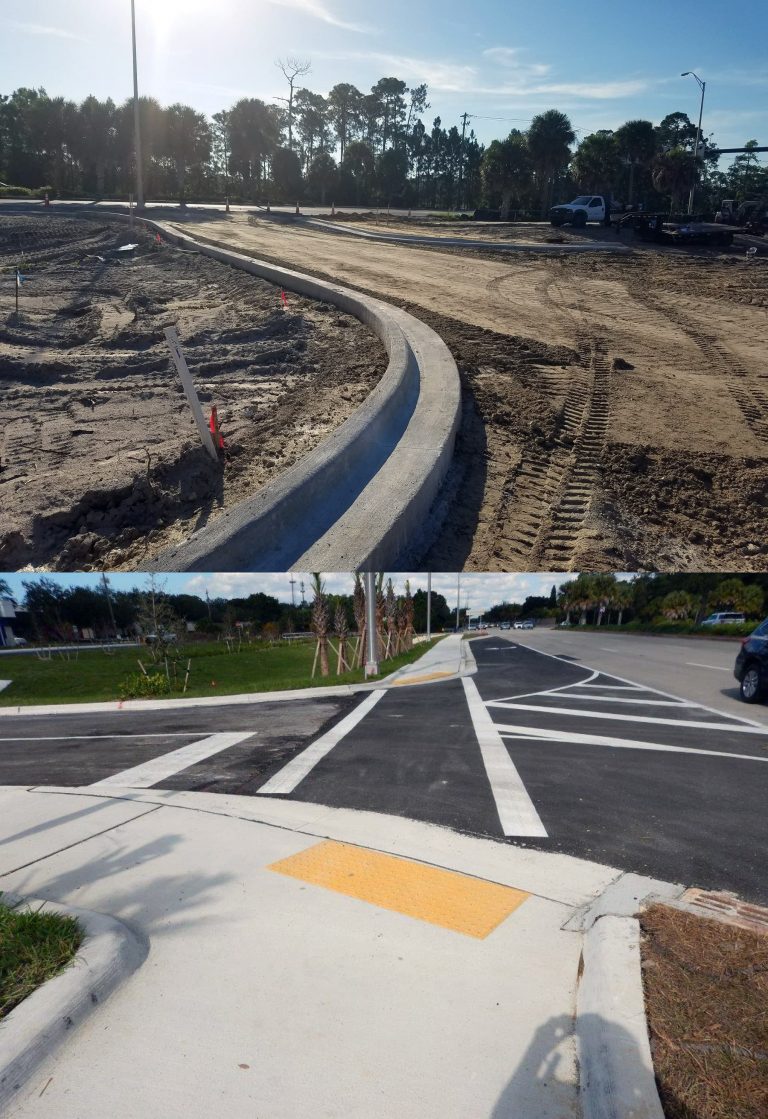
Lane Park
Lane Park is a 5.75 +/- acre commercial planned unit development (CPUD) located within the Collier County Production Park at the northwest corner of Livingston Road and Radio Road. The scope of work required re-platting to divide contiguous properties into four lots with necessary underground utilities, water management areas, landscaping, and interconnected shared access ways to Market Avenue. An additional access point was provided on Livingston Road and included a new turn lane and curb work on Livingston Road and sidewalk construction within the Radio Road ROW.
››
Lee County Public Schools - Ida Baker High School
Ida Baker High School is an existing facility located at 3500 Agualinda Blvd.,...
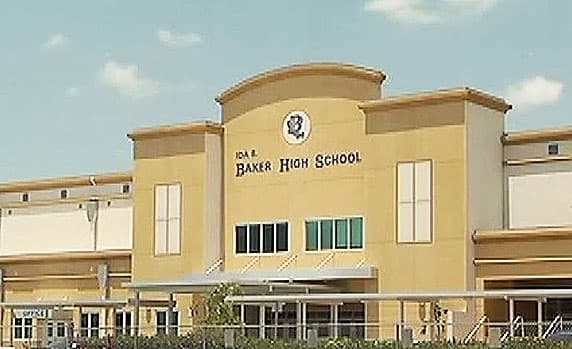
Lee County Public Schools - Ida Baker High School
Ida Baker High School is an existing facility located at 3500 Agualinda Blvd., Cape Coral. Davidson Engineering provided design and permitting for the renovation of the existing energy plant. The renovations include the interconnection of the three schools into a single plant located within the Ida Baker school property. In order to achieve this, there were extensive chiller line connections that needed to be made crossing over public right-of-way (AgualindaBlvd.) is a directional drill. This required significant coordination with the City of Cape Coral for easement and right-of-way permitting. Upon completion of negotiations between the City and the School District, a full set of construction plans and modifications to the Environmental Resource Permit were obtained.
››
Lee County Public Schools - Three Oaks Elementary
Three Oaks Elementary is located off Cypress View Drive in Lee County. The...
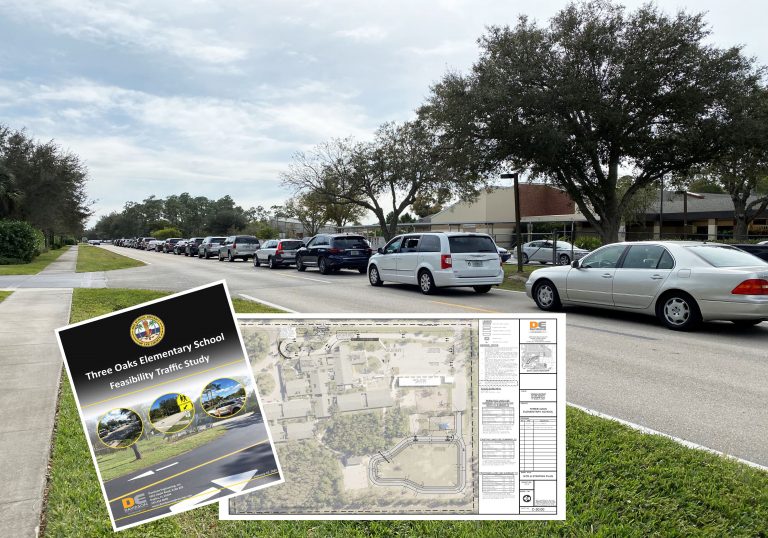
Lee County Public Schools - Three Oaks Elementary
Three Oaks Elementary is located off Cypress View Drive in Lee County. The school was experiencing traffic congestion and vehicle stacking on Cypress View Drive during the morning and afternoon peak hours. Davidson Engineering completed a feasibility traffic study including an analysis of current conditions, trip count collection during peak hours, and multiple concept plans identifying alternative stacking zones. Based on the conclusion of the study, DE designed and permitted construction plans to expand the current vehicle stacking zones, including an additional onsite staking loop and an additional egress point to Cypress View Drive.
››
Lee County Public Schools - Veterans Park Academy for the Arts
Veterans Park Academy for the Arts (VPA) School is located at 49 Homestead...
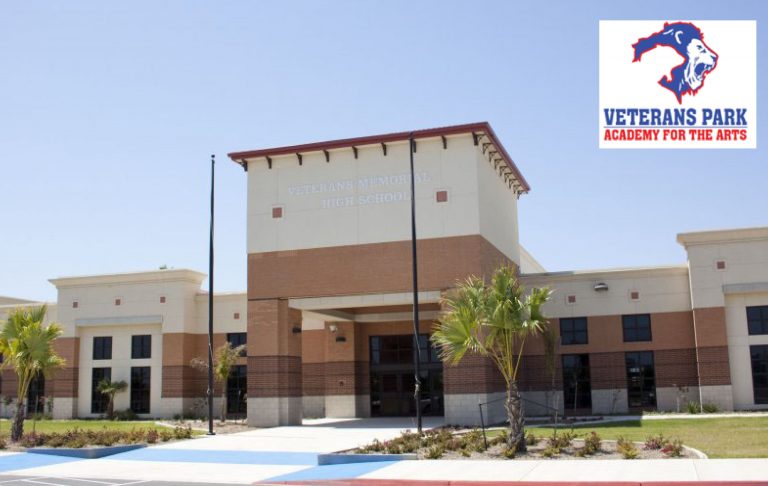
Lee County Public Schools - Veterans Park Academy for the Arts
Veterans Park Academy for the Arts (VPA) School is located at 49 Homestead Road S, Lee County, FL. Davidson Engineering completed construction plans and environmental resource permitting for the modification to the existing mechanical building and addition of a new maintenance facility. The scope of work included providing a service road and pedestrian access, utility connections, and storm water management.
››
Marquis at Hacienda Lakes
Marquis at Hacienda Lakes is a 4-story Independent Living Facility (ILF) consisting of...
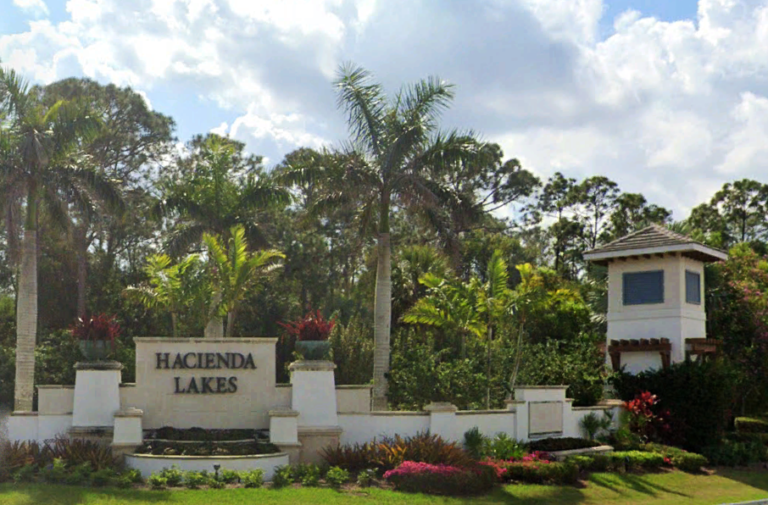
Marquis at Hacienda Lakes
Marquis at Hacienda Lakes is a 4-story Independent Living Facility (ILF) consisting of 104-one bedroom and 77 two-bedroom units with associated vehicular access and parking, stormwater drainage, and utilities. The site lies on an ±11.02 acre parcel located along the northside of Rattlesnake Hammock Road approximately ¼ mile east of the intersection of Collier Blvd and Rattlesnake Hammock Road.
››
Mission BBQ
Mission BBQ opened it’s first restaurant in Collier County early in 2023, located...
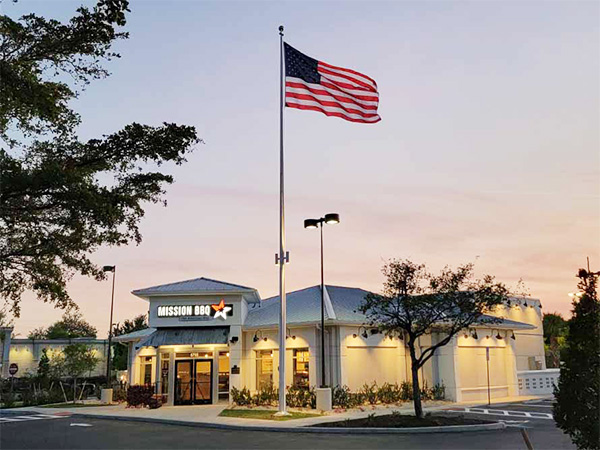
Mission BBQ
Mission BBQ opened it’s first restaurant in Collier County early in 2023, located off Airport Road within the Promenade at Naples Centre shopping center. The restaurant concept celebrates American Military and First Responders. The project converted the existing bank building into the new restaurant and reconfigured the existing parking to serve the new building use.
››
Moorings Park
Moorings Park is an 88-acre independent, assisted living, and skilled nursing facility in...
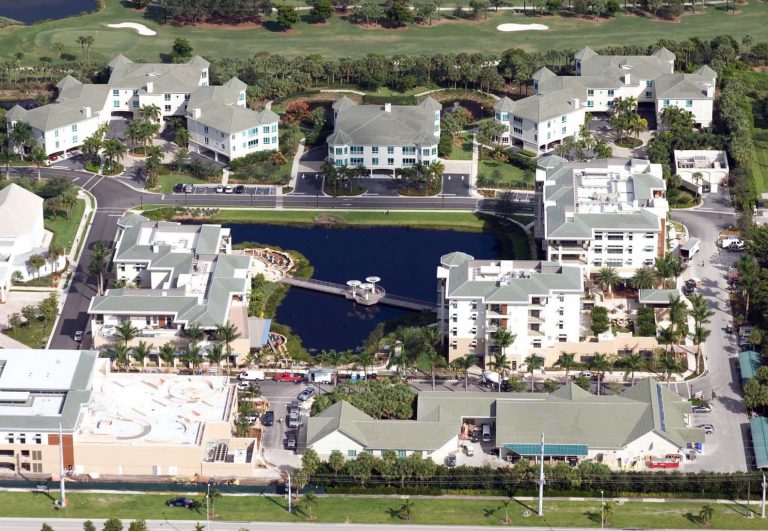
Moorings Park
Moorings Park is an 88-acre independent, assisted living, and skilled nursing facility in the City of Naples. Davidson Engineering has been the “on-call” engineer for over 15 years with a constantly evolving campus. Some examples of work include the new 30-bed assisted living facility known as Orchid Terrace, parking garages, a new gate house/entrance road, six (6) mid rise residence towers, an operation center, clubhouse expansion and a new Center for Healthy Living.
- Relocation of Coastal Ridge Ground Water Pipe Network
- Construction Engineering and Inspections
- Stormwater Redesign
- Local and State Permitting
- Modeling / Re-routing flows
››
Naples Beach Club & Golf Course
Naples Beach Club is a ±125 acre property located along Gulf Shore Blvd...
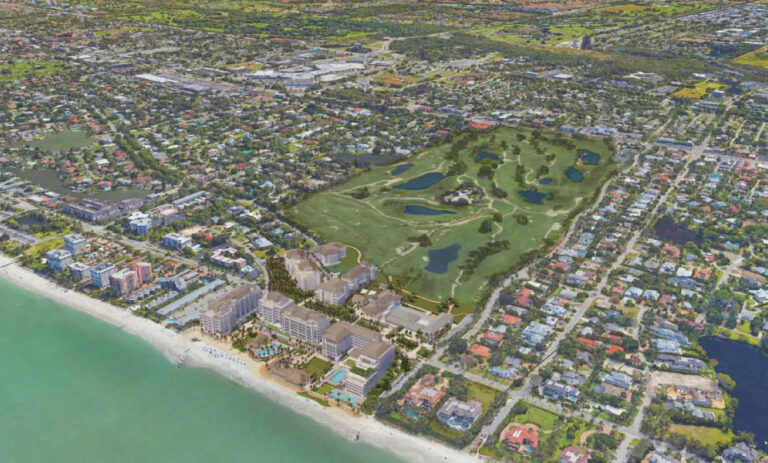
Naples Beach Club & Golf Course
Naples Beach Club is a ±125 acre property located along Gulf Shore Blvd N in the City of Naples. This is a very intricate project that consists of designing and permitting a new hotel with residential high rises along the gulf and re-designing the historic golf course
››
Naples Church
The Naples Church is an existing 37-acre campus located off Immokalee Road in...
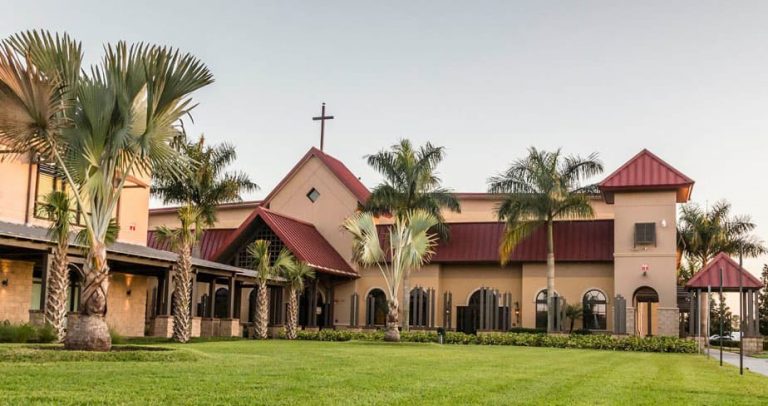
Naples Church
The Naples Church is an existing 37-acre campus located off Immokalee Road in eastern Collier County. The site included an existing 500 seat sanctuary. Davidson Engineering designed and permitted the addition of a Youth Ministry Building, a parking lot expansion, underground utilities, and storm water management areas. DE’s planning department prepared a master campus update to assist the church with fundraising and future development as the church continues to grow.
››
NCH Healthcare ER Facility
NCH Healthcare ER Facility is a two-story, ±40,000 SF medical emergency center, situated...
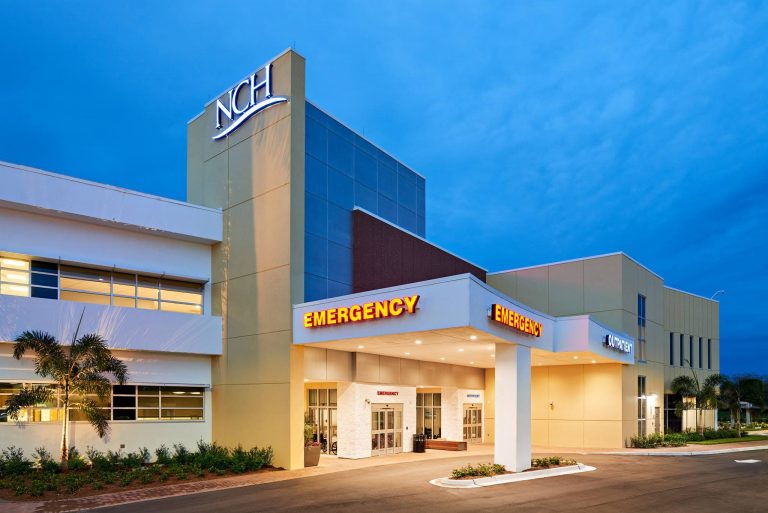
NCH Healthcare ER Facility
NCH Healthcare ER Facility is a two-story, ±40,000 SF medical emergency center, situated on 3.36-acres within the Heritage Bay PUD. The facility has been in operation since 2016, serving needed medical services to Collier County residents and visitors.
DE provided numerous professional services that were essential for permitting the construction of the facility. The scope of services included an insubstantial change to the PUD, a site development plan, right-of-way, stormwater management design and permitting. DE’s team provided construction administration support and worked closely with all interested parties, including Collier County Staff , in effort to expedite the opening of the highly anticipated 24-hour medical emergency facility.
DE has maintained an on-going working relationship with NCH Healthcare, Inc. and currently provides Planning and Engineering Services as needed at multiple NCH locations.
››
Neighborhood Health Clinic
Neighborhood Health Clinic is an existing facility located off Goodlette Frank Road and...
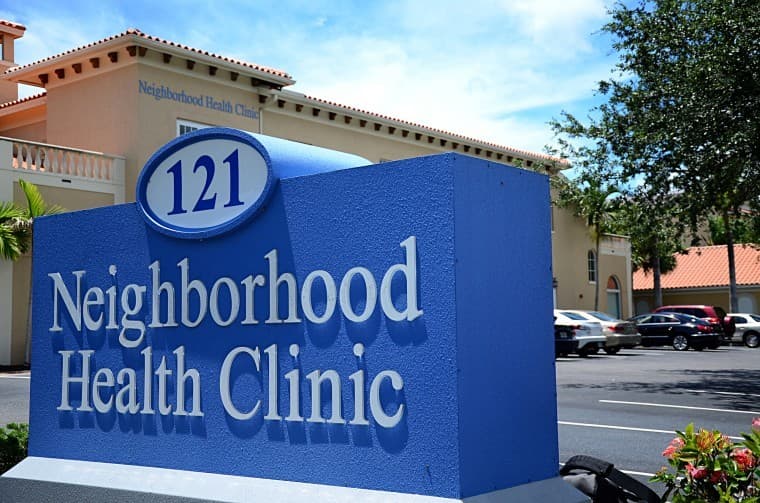
Neighborhood Health Clinic
Neighborhood Health Clinic is an existing facility located off Goodlette Frank Road and 12th Avenue South within the City of Naples. Davidson Engineering assisted with the site expansion of a +/-7,400 sf single story building to be utilized as an Education and Wellness Center to the existing facility.
››
Nichols Community Health Center
Nichols Community Health Center is a three-story health care facility consisting of +/-54,096...
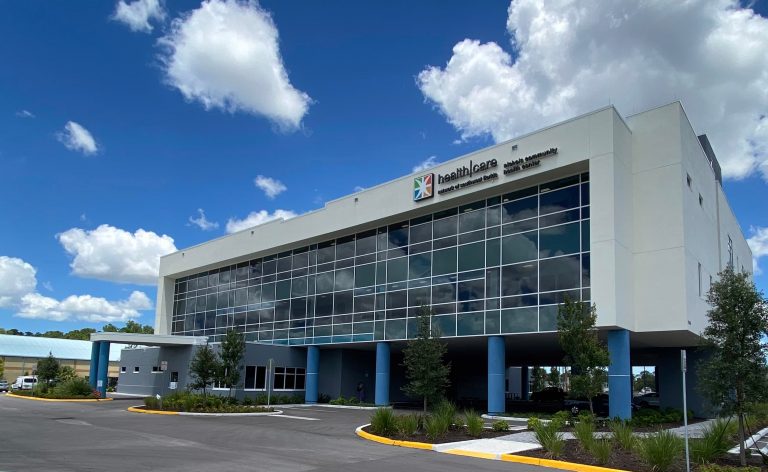
Nichols Community Health Center
Nichols Community Health Center is a three-story health care facility consisting of +/-54,096 s.f. located in the heart of the Golden Gate Community. The facility is within the Sungate PUD and required a replat to combine several tracts to create a unified site. The scope of work included the design of a new turn lane, stormwater management, utility infrastructure, parking, and permitting to obtain an approved site development plan (SDP) with Collier County and an environmental resource permit (ERP) with the SFWMD.
››
Northbrooke Plaza
The Professional Village of Northbrooke consists of elegant single story professional and medical...
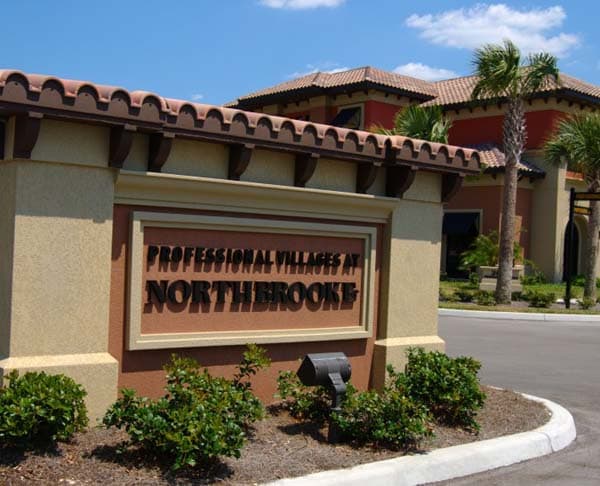
Northbrooke Plaza
The Professional Village of Northbrooke consists of elegant single story professional and medical office suites. Davidson Engineering provided complete site design and permitting services for this project.
››
NRE Design Park
NRE Design Park is a commercial site located in downtown City of Naples,...
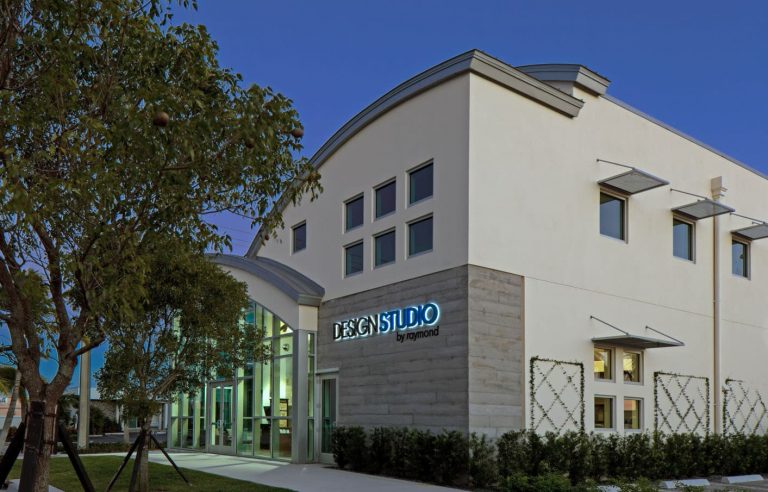
NRE Design Park
NRE Design Park is a commercial site located in downtown City of Naples, being constructed in multiple phases. The initial building is home to Raymond Building Supply’s Design Studio by Raymond. The second phase of construction will include a multitude of commercial lease space for distinctive design showrooms. Future phases will include commercial space along US41 and loft style condominiums within the site. The site improvements include an innovative stormwater management system comprised entirely of a permeable paver system, one of the first in Naples. The entire drivable paver surface on-site allows stormwater to percolate through to the integral storage beneath, with no need for storm pipes or catch basins.
››
Paradise Coast Sports Complex
Paradise Coast Sports Complex is located on Lot 26 within City Gate Commerce...
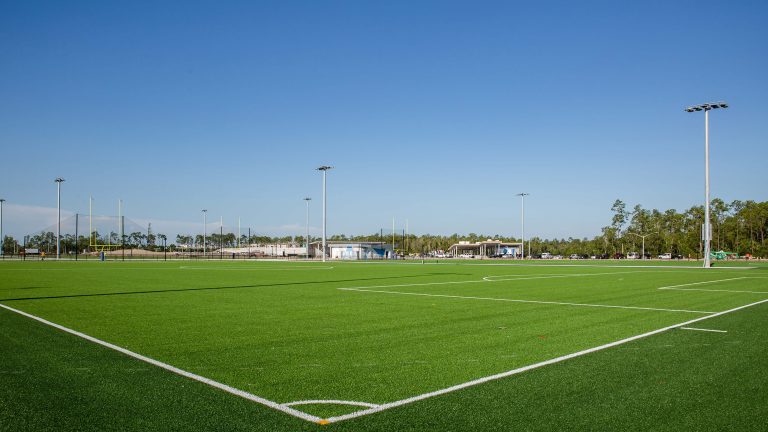
Paradise Coast Sports Complex
Paradise Coast Sports Complex is located on Lot 26 within City Gate Commerce Park, Phase Three, and the contiguous Collier County 305 parcel, totaling +/-195 acres. The development will occur in multiple phases. Recently completed includes:
- Phase 1A includes the construction of five all-purpose sports fields, a welcome center, a maintenance center, field restrooms, field, and parking lighting.
- Phase 1B includes the construction of a 3,600 – seat stadium, a great lawn with a food truck/bar area, a fitness area, a playground, volleyball pits, and a staging area with terrace style seating.
The remaining phases are currently in the design and permitting stages and include additional sports fields, lakes, restrooms, field concessions, vehicle RV Park, disaster relief staging area, and a ±90,000 SF field house.
››
Premier Jet Hanger
Luxury aircraft hangar located on the SE taxiway of the Naples Airport. This...

Premier Jet Hanger
Luxury aircraft hangar located on the SE taxiway of the Naples Airport. This property features onsite fuel storage and enough hangar space to house a Gulfstream G-5. The design of this property required coordination and apron alignment with the ongoing taxiway construction.
››
PRH Medical Office Building
PRH Medical Office is a new +/- 102,000 sf, 4-story medical office building...
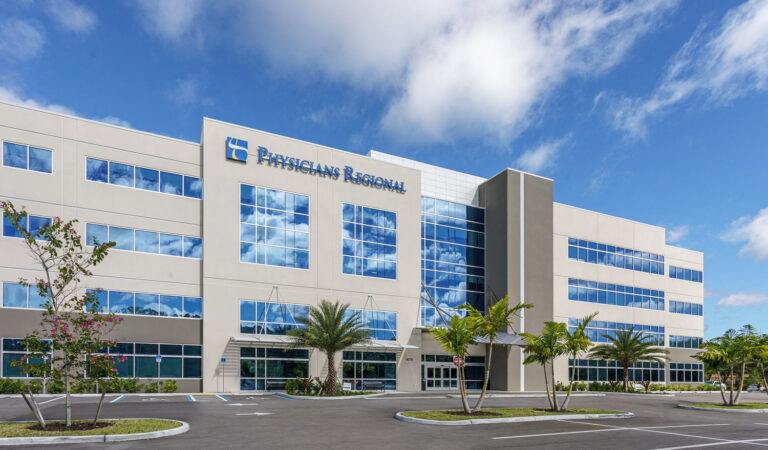
PRH Medical Office Building
PRH Medical Office is a new +/- 102,000 sf, 4-story medical office building located on Napa Blvd just south of Pine Ridge Road and east of I-75. The scope of work included a new right-in turn lane, site development plan permitting, and a new master stormwater system utilizing R-Tank (HD) Storm Chambers installed under the parking area.
››
Regatta Landing
Regatta Landing is a gated waterfront neighborhood of 64 coach homes located within...
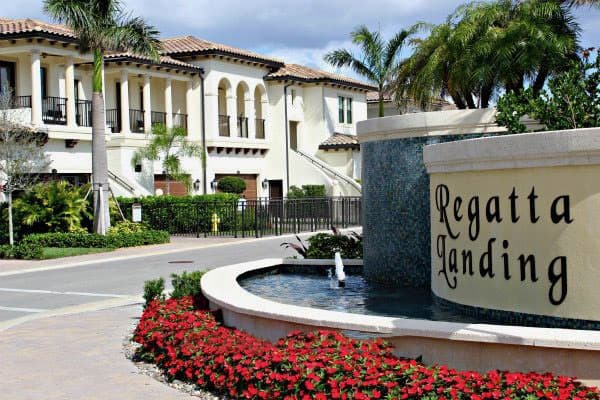
Regatta Landing
Regatta Landing is a gated waterfront neighborhood of 64 coach homes located within the Windstar on Naples Bay Community. This site posed several storm water design and management constraints. Due to the sensitive surrounding waters, the on-site treatment system was designed to remove nutrients that exceed current SFWMD standards. Maximizing a site plan for development needs and at the same time meeting storm water management requirements was utilized for this project.
››
Robb & Stucky
City of Naples: Robb & Stucky is a two-story furniture store consisting of...
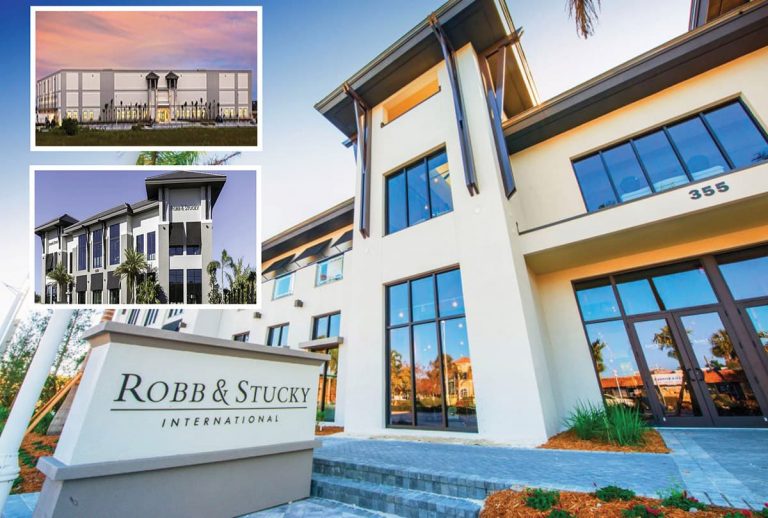
Robb & Stucky
- City of Naples: Robb & Stucky is a two-story furniture store consisting of approximately 57,000 square feet, located in the downtown City of Naples. On-street parking and sidewalk improvements were designed to be consistent with the City’s Heart of Naples streetscape improvement plans. Off-street parking was constructed to accommodate City parking requirements with pedestrian connections to US 41, 3rd Ave S & 4th Ave S. All storm water management was designed and constructed underground in order to maximize the area to be developed while still meeting all aspects of the City storm water management ordinance.
- Lee County-Corporate Headquarters: The Robb & Stucky located in Lee County is a 259,294 s.f. distribution center consisting of warehouse and office use. The construction was completed in two phases and included the office and warehouse space, the necessary utilities, parking areas, storm water management, and landscaping.
- Boca Raton: Robb & Stucky International is a new 2-story furniture store consisting of 28,331 sf with associated parking, stormwater management and other required site improvements, located in the City of Boca Raton.
››
San Marco Catholic Church
San Marco Catholic Church is located at the corner of San Marco Road...
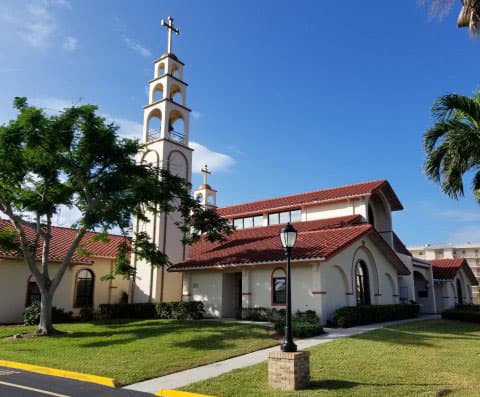
San Marco Catholic Church
San Marco Catholic Church is located at the corner of San Marco Road and Landmark Street on Marco Island. Davidson Engineering designed and permitted a drainage improvement plan providing an underground storm manifold system to convey water from the new building downspout connections to the stormwater management location, and a grading plan to ensure ADA compliance was met for the updated stairs, sidewalks, and handicap ramps located at the front entry.
››
Seacrest Country Day School
Seacrest is an existing 39.4 +/- acre, private school for children from grades...
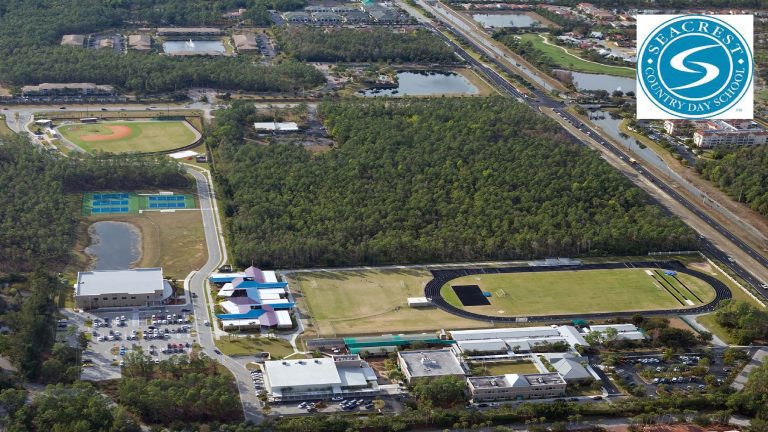
Seacrest Country Day School
Seacrest is an existing 39.4 +/- acre, private school for children from grades PK thru 12. The project is located on the southeast corner of Davis Boulevard and County Barn Road in Collier County, Florida. Davidson Engineering has provided engineering services to Seacrest for several years as the facility has expanded to keep up with the student population growth, including design and permitting for an additional single story classroom building, a new 23,915 s.f. gymnasium, new dugouts for softball field with drainage improvements and most recently an additional playground area with drainage improvements. Engineering, permitting and construction was performed on a fast track basis to ensure that the construction was completed in time for the upcoming school year.
››
South Florida Water Management District - Big Cypress Basin Field Station
The SFWMD Big Cypress Basin Field Station is a 21,405 sf building to...
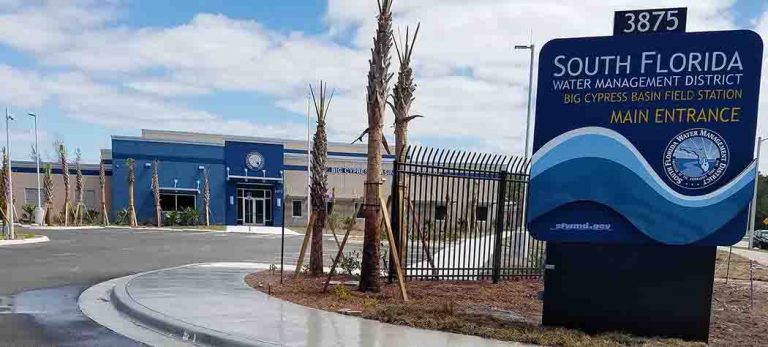
South Florida Water Management District - Big Cypress Basin Field Station
The SFWMD Big Cypress Basin Field Station is a 21,405 sf building to provide service as a field station and general office with a chemical disposal facility and generator building on approximately +/-5.07acres. The Field Station is located within City Gate Commerce Center Phase Two on City Gate Blvd North adjacent to the Golden Gate Canal, Collier County.
››
Staybridge Suites
Staybridge Suites is a four-story hotel located within the Lely Resort PUD, more...
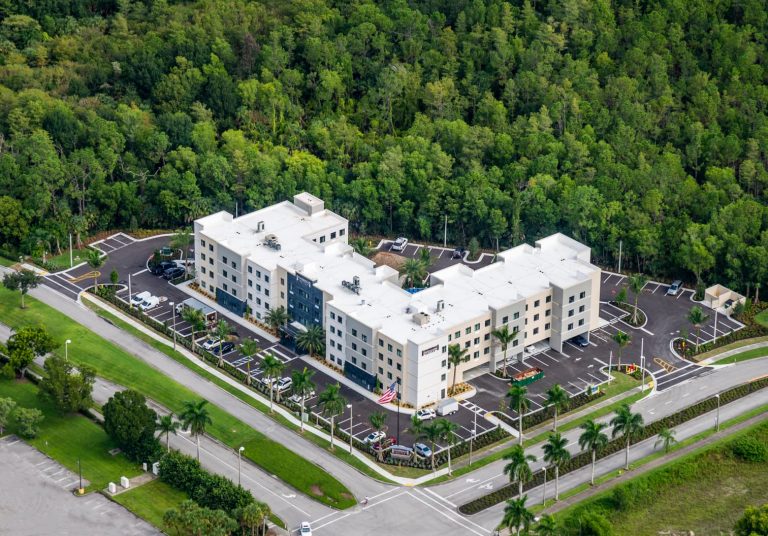
Staybridge Suites
Staybridge Suites is a four-story hotel located within the Lely Resort PUD, more specifically, on the north corner of Celeste Drive and Triangle Blvd. This site included associated parking, connection to existing utility stub-outs, connection to the master stormwater management system, and landscaping.
››
Sugden Park
Sugden Park Plaza is a 4+/- acre commercial parcel located within the Lake...
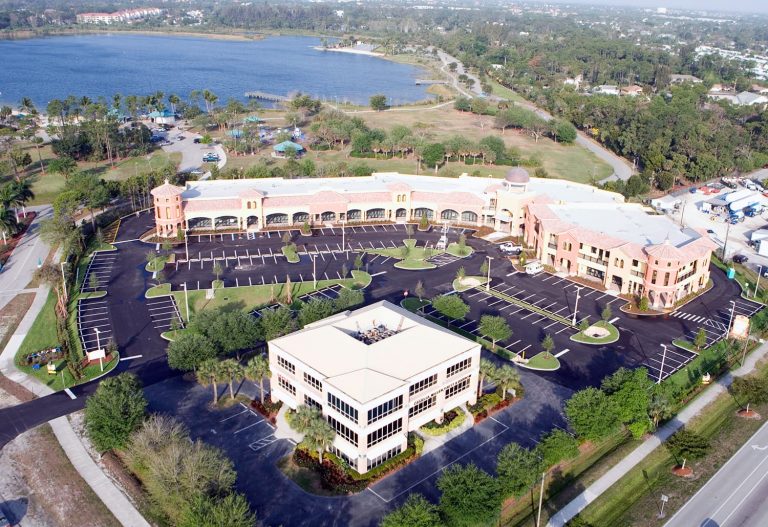
Sugden Park
Sugden Park Plaza is a 4+/- acre commercial parcel located within the Lake Avalon PUD on the northwest corner of US 41 and Avalon Drive within Collier County. DE provided assistance to obtain a site development plan amendment, Environmental Resource Permit and FDOT design and permitting, for the proposed 42,402 sf commercial strip plaza consisting of general office and retail space.
››
Tamiami Ford
Tamiami Ford is located off Airport Pulling Road North just south of Golden...

Tamiami Ford
Tamiami Ford is located off Airport Pulling Road North just south of Golden Gate Parkway. The project proposed to expand an existing building and to demolish and replace two other buildings with a two-story structure featuring a structurally unified sales center, service center, and accessory service center on the first floor with open-air storage on the second floor. Davidson Engineering provided conceptual engineering and planning design, a Site Development Plan Amendment and Site Plan with Deviations, a Construction Phasing Plan and Engineering Construction Services.
››
Tamiami Hyundai
Formerly the home of King Richards in Collier County, this site posed multiple...
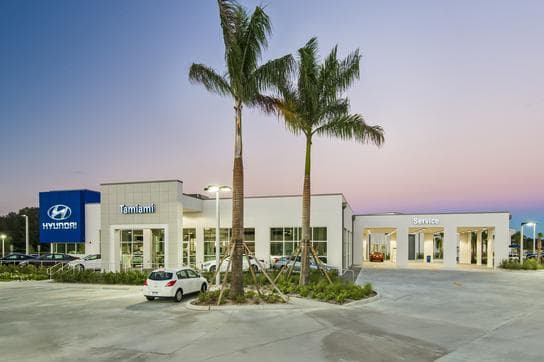
Tamiami Hyundai
Formerly the home of King Richards in Collier County, this site posed multiple challenges including utilizing existing storm water features to accommodate a modern 65,000 square foot automotive sales and service facility. Client, Corporate, and County regulations were met throughout the design process and construction.
››
University IV
University IV, a parcel within University Park, is a freestanding, two-story, Class-A office...
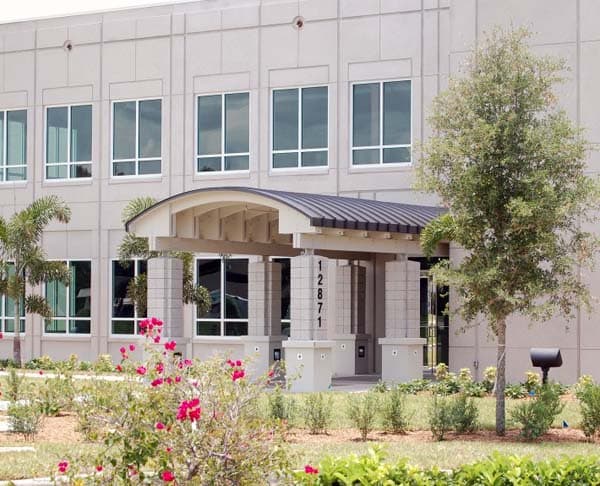
University IV
University IV, a parcel within University Park, is a freestanding, two-story, Class-A office building located in Fort Myers where Summerlin Road and College Parkway intersect. A re-design of the existing utilities and parking configuration was required to accommodate this modern facility.
››
Vanderbilt Commons Phase I & II
Vanderbilt Commons is a zoned MPUD located on the North side of Vanderbilt...
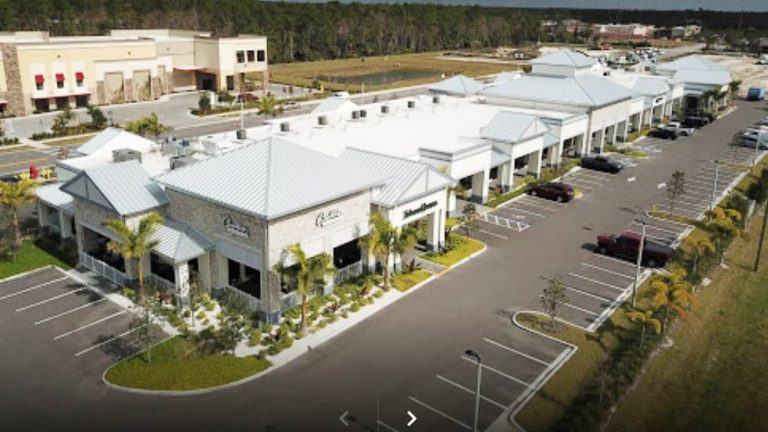
Vanderbilt Commons Phase I & II
Vanderbilt Commons is a zoned MPUD located on the North side of Vanderbilt Beach Road approximately 1/4 mile west of Collier Boulevard. Davidson Engineering provided engineering and planning services to replat the remaining lots, amend the growth management plan (GMPA) and Planned Unit Development Amendment (PUDA) to obtain additional land uses, including a less intensive self-storage facility, and additional square footage excluded from the original zoning.
Upon completion of the zoning, DE provided engineering services for a phased site development plan (SDP) for a commercial retail center consisting of two buildings, each approximately 34,000- 36,000 square feet. A separate SDP, for a three-story storage facility (95,000 square feet) was designed and permitted following the completion of the commercial retail center. DE recently completed design and permitting for two (2) turn lanes along Vanderbilt Beach Road (East and West) abutting the project frontage.
››
Village School @ NN United Methodist Church
The Village School of Naples is a private school located on the North...
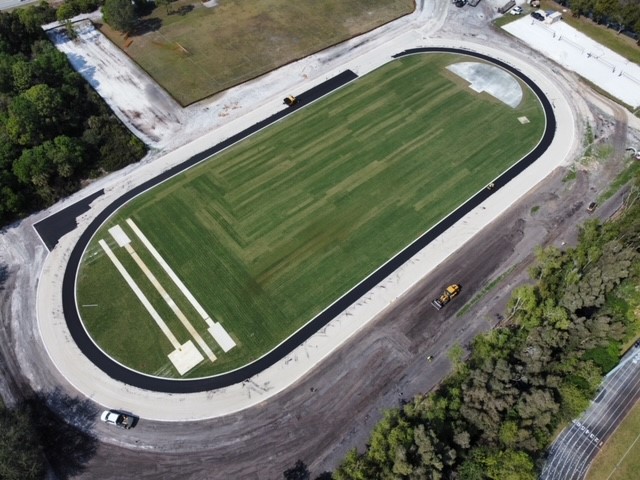
Village School @ NN United Methodist Church
The Village School of Naples is a private school located on the North Naples Church campus, nestled along Goodlette Frank Road, just north of Pine Ridge Road. Davidson Engineering has assisted the church with several campus expansions, including the design and permitting with the recently completed New Track & Field Facility
››
Village School at North Naples United Methodist Church
North Naples United Methodist Church and campus is nestled along Goodlette Frank Road,...
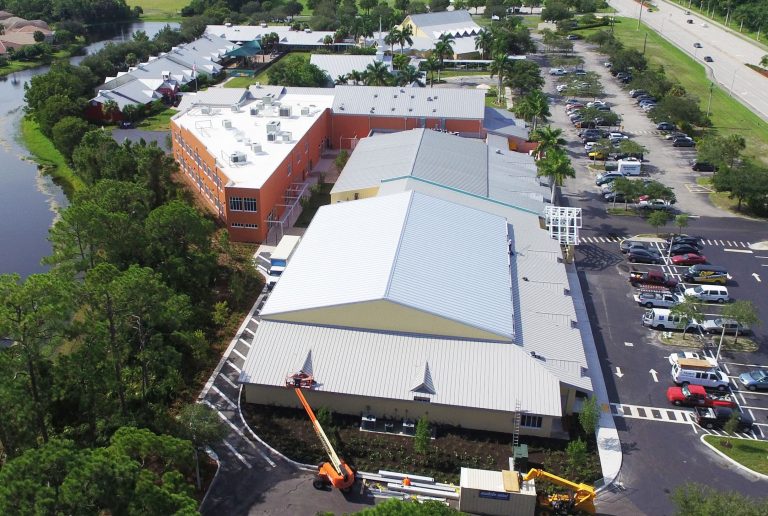
Village School at North Naples United Methodist Church
North Naples United Methodist Church and campus is nestled along Goodlette Frank Road, just north of Pine Ridge Road. Davidson Engineering assisted the church with an expansion of its private school, The Village School. In addition, Davidson Engineering assisted the church with rezoning the adjacent 13-acre parcel and a site improvement plan and Environmental Resource Permit Modification for the addition of a multipurpose field for church activities.
››
Walgreens at Wilson Blvd
This Walgreens was the first pharmacy developed in Golden Gate Estates located at...
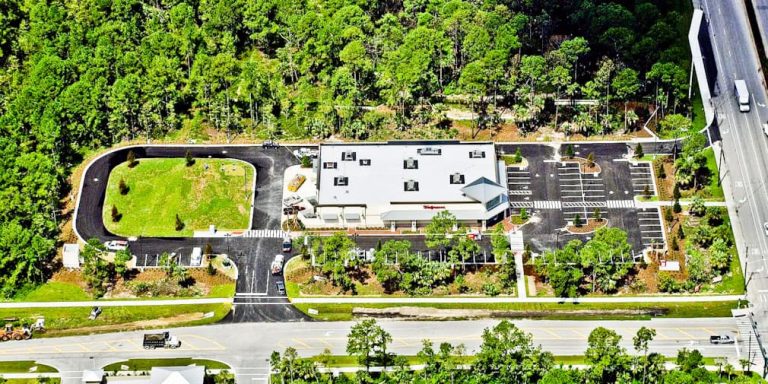
Walgreens at Wilson Blvd
This Walgreens was the first pharmacy developed in Golden Gate Estates located at the corner of Wilson Blvd and Golden Gate Blvd. The 14,500 square foot pharmacy included an onsite HOOT ATU septic system with a grinder station and a public water supply well and treatment facility.
››
Waterside Shops
A staple of Collier County for many years, the open air commercial plaza...
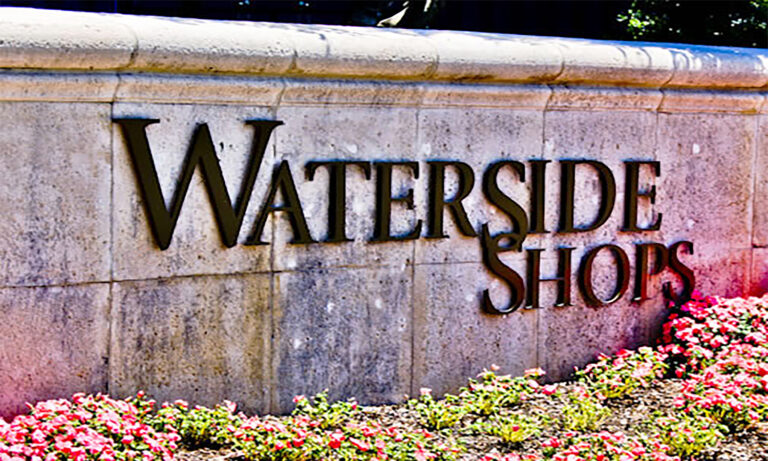
Waterside Shops
A staple of Collier County for many years, the open air commercial plaza of retail shops and restaurants is part of the Pelican Bay DRI/PUD and located on approximately 28.96. acres DE provided services for the following:
- Nordstrom’s Retail Store
- Parking Garage
- True Foods Restaurant
- Saks Fifth Avenue Department Store Expansion
- Barnes & Nobles Parking Lot & Drive Aisle Updates
- Apple Store Remodel
- Pedestrian Crossing to Artis
- US 41 Turn Lane Improvements
- Bricktop’s Restaurant Expansion
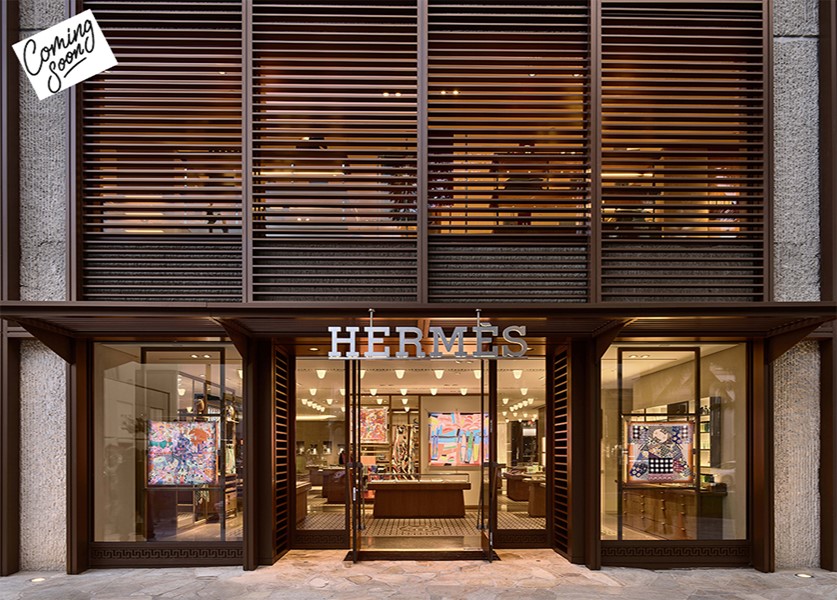
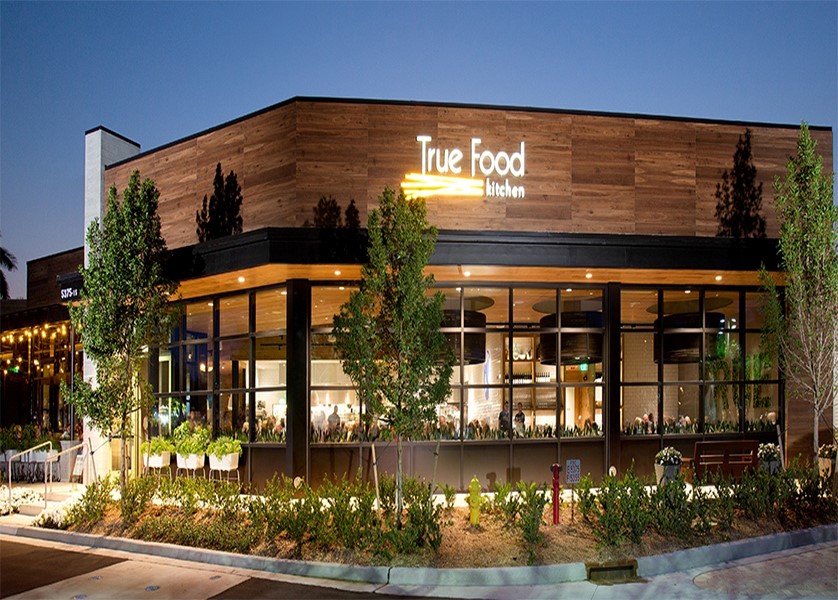
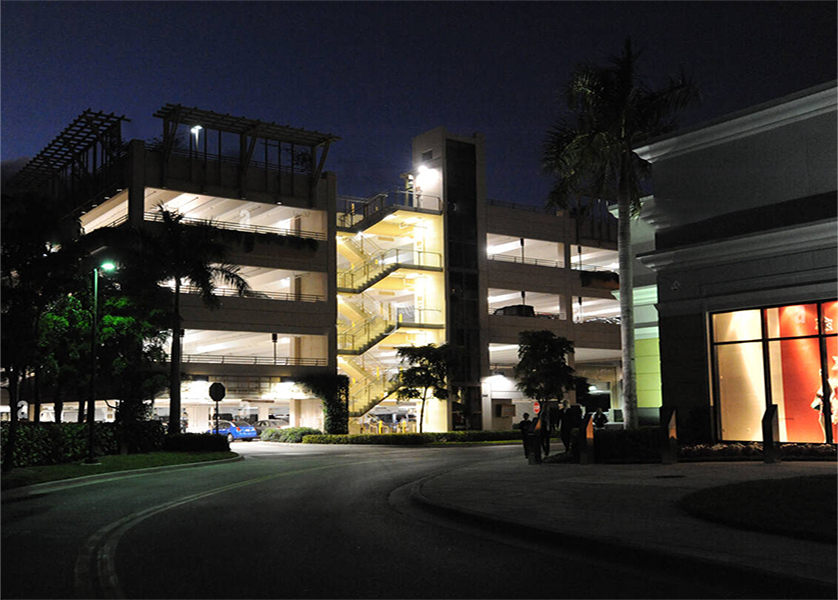
››
Wawa
The first Wawa convenience store within Collier County, consisted of a 5,636 square-foot...
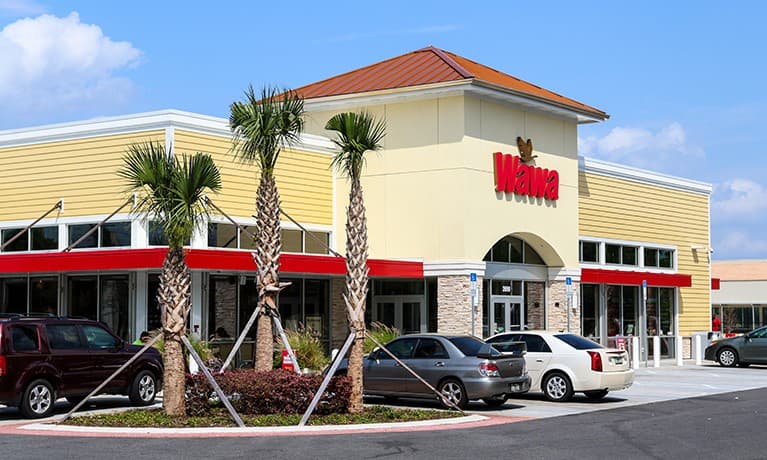
Wawa
The first Wawa convenience store within Collier County, consisted of a 5,636 square-foot store, 18 fuel pumps with associated parking and underground utilities, located on the northwest corner of Radio and Livingston Roads.
››
Western Interconnect Livingston Road Forcemain Extension
The Western Interconnect Forcemain is currently under construction to extend the existing 24”...
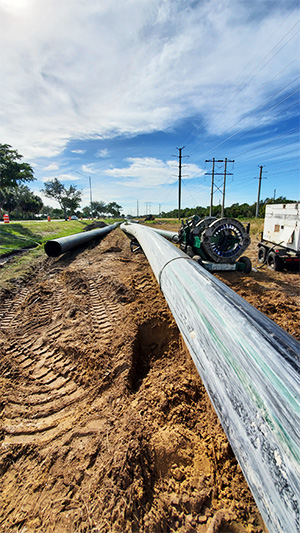
Western Interconnect Livingston Road Forcemain Extension
The Western Interconnect Forcemain is currently under construction to extend the existing 24” force main with an additional +/- 11,115 lf running along the west side of Livingston Road Right of way from the Pine Ridge Road intersection to the Vanderbilt Beach Road intersection. The extension will provide interconnection between the North and South County Reclamation Facilities. DE provided an evaluation of the alignment analysis and feasibility studies for alternative connection points, utility design and permitting, construction plans bidding and construction administration services.
››
Youth Haven
Youth Haven is a unique safe haven for youth in need of temporary...
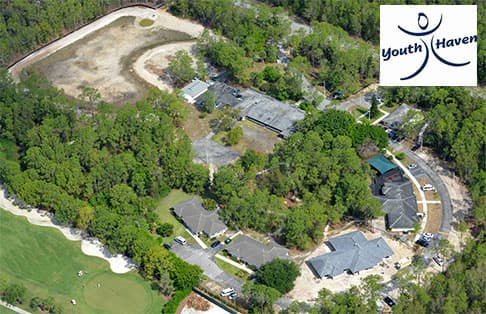
Youth Haven
Youth Haven is a unique safe haven for youth in need of temporary housing. The privately funded facility is the only one of its kind in Collier County. The site features a lake, multiple cottages, a separately run day care center and an administrative building. Davidson Engineering was intimately involved in the master planning and the site development planning for the addition of an administration building and maintenance facility. More recently, an additional 5,355 sf group housing building with necessary utility connections, parking and landscaping was completed in 2016.
